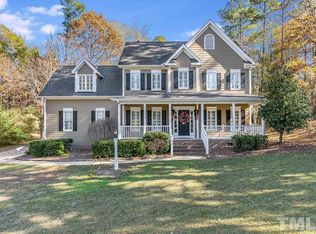MOTIVATED SELLER-BRING AN OFFER!Spacious 3 bed 2.5 bath in sought after Glen Laurel neighborhood. 1st floor layout with huge kitchen/breakfast area is great for entertaining Family&Friends.Newly refinished hardwoods in kitchen, dining room&foyer.New carpets.Plantation shutter in dwnstrs formal areas. Large 2nd fl bonus room. Master bed w/ seperate his&hers closets, garden tub& separate shower.Relax year round in the heated&cooled. 3 season room leading to back deck&fenced back yard. Great schools.
This property is off market, which means it's not currently listed for sale or rent on Zillow. This may be different from what's available on other websites or public sources.
