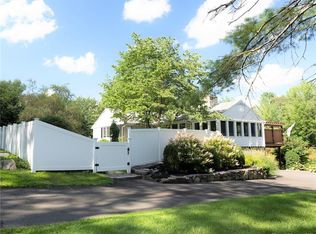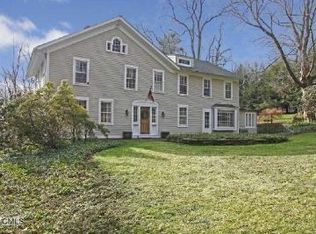Nirvana will be found on North Salem Road. Amazing expanded Cape in great condition awaits its new owner. Excellent location and resort like property with its amazing pool make this property an unreal value. Spectacular interior formal floor plan includes formal living and dining rooms with fireplace, magnificent Chefs Kitchen, magical Master Suite, three additional generous bedrooms, beautiful hardwood floors, attached three car garage, lovely property and so much more. Not to be missed and surely not to last! Call for your showing today.
This property is off market, which means it's not currently listed for sale or rent on Zillow. This may be different from what's available on other websites or public sources.

