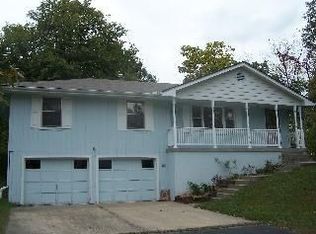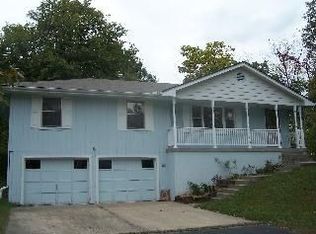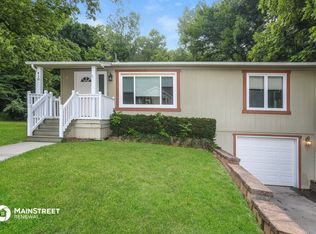This one-of-a-kind abode is nestled along a quiet dead-end street and could be just the comfortable haven you've been searching for. Open living and dining area plus there's a large loft that could be adapted into a potential third and fourth bedroom. All this is set on a good-size lot with an attached garage, easy-care landscaping and a private treed backyard.
This property is off market, which means it's not currently listed for sale or rent on Zillow. This may be different from what's available on other websites or public sources.


