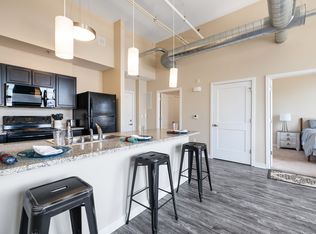Absolute stunner at Soap Works available for immediate move-in! Old world charm meets modern amenities in this must see Loft style condo. Lustrous HWF's, exposed Timber beams, and iconic Cream City brick bring vintage flare and character. Soaring ceilings and spacious open concept invite abundant natural light while gas FP offers a cozy spot for curling up in the Winter months. Entertain with ease from a chef's KIT and soak up summer evenings on a large, private balcony! Expansive primary suite w/ WIC, in-unit W/D, heated underground parking space & 6' x 14' storage locker all included for convenient and carefree condo living at its best! Unbeatable walkability in the heart of Downtown MKE close to the Public Market, Third Ward, Fiserv, Oak Leaf Trail, Summerfest & more. Don't miss it!
Available ASAP. Pets considered on a case by case basis with additional deposit and/or monthly pet fee. Garbage, sewer, water, one garage parking space, and storage locker included.
Apartment for rent
$2,995/mo
418 N 3rd St UNIT 240, Milwaukee, WI 53203
2beds
1,888sqft
Price may not include required fees and charges.
Apartment
Available now
Cats, dogs OK
Central air
In unit laundry
Attached garage parking
Forced air
What's special
Gas fpIconic cream city brickLoft style condoExpansive primary suiteSoaring ceilingsExposed timber beamsAbundant natural light
- 31 days
- on Zillow |
- -- |
- -- |
Travel times
Looking to buy when your lease ends?
See how you can grow your down payment with up to a 6% match & 4.15% APY.
Facts & features
Interior
Bedrooms & bathrooms
- Bedrooms: 2
- Bathrooms: 2
- Full bathrooms: 2
Heating
- Forced Air
Cooling
- Central Air
Appliances
- Included: Dishwasher, Dryer, Microwave, Oven, Refrigerator, Washer
- Laundry: In Unit
Features
- Flooring: Hardwood
Interior area
- Total interior livable area: 1,888 sqft
Property
Parking
- Parking features: Attached
- Has attached garage: Yes
- Details: Contact manager
Features
- Exterior features: Heating system: Forced Air
Details
- Parcel number: 3970351000
Construction
Type & style
- Home type: Apartment
- Property subtype: Apartment
Building
Management
- Pets allowed: Yes
Community & HOA
Location
- Region: Milwaukee
Financial & listing details
- Lease term: 1 Year
Price history
| Date | Event | Price |
|---|---|---|
| 7/1/2025 | Price change | $2,995-9.2%$2/sqft |
Source: Zillow Rentals | ||
| 6/16/2025 | Listed for rent | $3,300$2/sqft |
Source: Zillow Rentals | ||
| 6/16/2025 | Listing removed | $489,900$259/sqft |
Source: | ||
| 6/7/2025 | Price change | $489,900-2%$259/sqft |
Source: | ||
| 3/27/2025 | Listed for sale | $499,900+74.9%$265/sqft |
Source: | ||
![[object Object]](https://photos.zillowstatic.com/fp/4eaf7426c8e83f59da6247290a4d9591-p_i.jpg)
