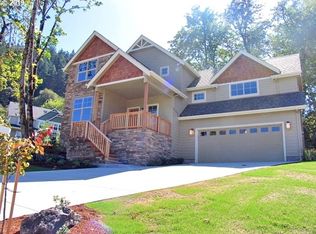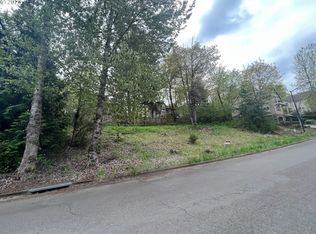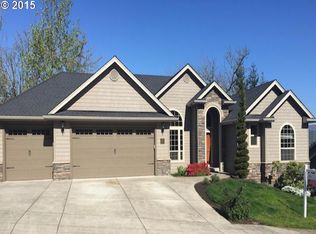Sold
$920,000
418 Mountaingate Dr, Springfield, OR 97478
5beds
3,783sqft
Residential, Single Family Residence
Built in 2008
10,018.8 Square Feet Lot
$919,800 Zestimate®
$243/sqft
$3,693 Estimated rent
Home value
$919,800
$865,000 - $984,000
$3,693/mo
Zestimate® history
Loading...
Owner options
Explore your selling options
What's special
WOW! Gorgeous Contemporary Craftsman style home. Light filled rooms with plenty of windows and tall ceilings. Spacious Primary Suite has vaulted ceiling, large walk-in closet, jetted tub and tile shower. Great layout for extended family living. Downstairs includes 3 additional bedrooms, 1 1\2 baths, 2nd kitchenette, mechanical room and family room with gas fireplace. Multiple decks, great for entertaining, ample storage space throughout, and is complete with wonderful finishing touches. Great views!!
Zillow last checked: 8 hours ago
Listing updated: May 26, 2023 at 04:29am
Listed by:
Mike P Miller 541-345-8100,
RE/MAX Integrity
Bought with:
Barb Barnard, 200212134
Windermere RE Lane County
Source: RMLS (OR),MLS#: 23488988
Facts & features
Interior
Bedrooms & bathrooms
- Bedrooms: 5
- Bathrooms: 4
- Full bathrooms: 3
- Partial bathrooms: 1
- Main level bathrooms: 2
Primary bedroom
- Features: Wallto Wall Carpet
- Level: Main
- Area: 272
- Dimensions: 16 x 17
Bedroom 2
- Features: Bathroom, Walkin Closet
- Level: Lower
- Area: 169
- Dimensions: 13 x 13
Bedroom 3
- Features: Wallto Wall Carpet
- Level: Lower
- Area: 272
- Dimensions: 16 x 17
Bedroom 4
- Features: Wallto Wall Carpet
- Level: Lower
- Area: 308
- Dimensions: 22 x 14
Bedroom 5
- Features: Wallto Wall Carpet
- Level: Main
- Area: 208
- Dimensions: 16 x 13
Dining room
- Features: Formal, Wainscoting
- Level: Main
- Area: 168
- Dimensions: 12 x 14
Kitchen
- Features: Cook Island, Quartz
- Level: Main
- Area: 252
- Width: 21
Living room
- Features: Hardwood Floors, High Ceilings
- Level: Main
- Area: 361
- Dimensions: 19 x 19
Heating
- Forced Air 90, Heat Pump
Cooling
- Central Air
Appliances
- Included: Built-In Range, Dishwasher, Disposal, Down Draft, Gas Water Heater
Features
- Ceiling Fan(s), Granite, Marble, Sound System, Wet Bar, Bathroom, Walk-In Closet(s), Formal, Wainscoting, Cook Island, Quartz, High Ceilings, Kitchen Island
- Flooring: Hardwood, Tile, Wall to Wall Carpet
- Windows: Vinyl Frames
- Basement: Crawl Space,Other,Unfinished
- Number of fireplaces: 1
- Fireplace features: Gas
Interior area
- Total structure area: 3,783
- Total interior livable area: 3,783 sqft
Property
Parking
- Total spaces: 3
- Parking features: Driveway, Off Street, Garage Door Opener, Attached
- Attached garage spaces: 3
- Has uncovered spaces: Yes
Features
- Stories: 2
- Patio & porch: Covered Patio, Deck, Porch
- Exterior features: Gas Hookup, Yard
- Has spa: Yes
- Spa features: Bath
- Fencing: Fenced
- Has view: Yes
- View description: Mountain(s), Trees/Woods
Lot
- Size: 10,018 sqft
- Features: Level, Sloped, Sprinkler, SqFt 10000 to 14999
Details
- Additional structures: GasHookup, HomeTheater
- Parcel number: 1748316
- Other equipment: Home Theater
Construction
Type & style
- Home type: SingleFamily
- Architectural style: Craftsman,Other
- Property subtype: Residential, Single Family Residence
Materials
- Cement Siding, Lap Siding
- Foundation: Other
- Roof: Composition
Condition
- Updated/Remodeled
- New construction: No
- Year built: 2008
Utilities & green energy
- Gas: Gas Hookup, Gas
- Sewer: Public Sewer
- Water: Public
- Utilities for property: Cable Connected
Community & neighborhood
Location
- Region: Springfield
HOA & financial
HOA
- Has HOA: Yes
- HOA fee: $180 annually
Other
Other facts
- Listing terms: Cash,Conventional
- Road surface type: Paved
Price history
| Date | Event | Price |
|---|---|---|
| 5/25/2023 | Sold | $920,000+16.6%$243/sqft |
Source: | ||
| 5/5/2023 | Pending sale | $789,000$209/sqft |
Source: | ||
| 5/3/2023 | Listed for sale | $789,000+26.2%$209/sqft |
Source: | ||
| 12/31/2019 | Sold | $625,000-1.6%$165/sqft |
Source: | ||
| 12/13/2019 | Listed for sale | $635,000$168/sqft |
Source: United Real Estate Properties #19112619 Report a problem | ||
Public tax history
| Year | Property taxes | Tax assessment |
|---|---|---|
| 2025 | $10,317 +1.6% | $562,611 +3% |
| 2024 | $10,150 +4.4% | $546,225 +3% |
| 2023 | $9,718 +3.4% | $530,316 +3% |
Find assessor info on the county website
Neighborhood: 97478
Nearby schools
GreatSchools rating
- 6/10Ridgeview Elementary SchoolGrades: K-5Distance: 0.5 mi
- 6/10Agnes Stewart Middle SchoolGrades: 6-8Distance: 3.2 mi
- 5/10Thurston High SchoolGrades: 9-12Distance: 0.5 mi
Schools provided by the listing agent
- Elementary: Ridgeview
- Middle: Agnes Stewart
- High: Thurston
Source: RMLS (OR). This data may not be complete. We recommend contacting the local school district to confirm school assignments for this home.

Get pre-qualified for a loan
At Zillow Home Loans, we can pre-qualify you in as little as 5 minutes with no impact to your credit score.An equal housing lender. NMLS #10287.


