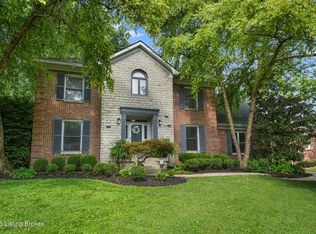Sold for $420,000
$420,000
418 Moser Rd, Louisville, KY 40223
4beds
3,049sqft
Single Family Residence
Built in 1981
0.27 Acres Lot
$443,300 Zestimate®
$138/sqft
$2,851 Estimated rent
Home value
$443,300
$421,000 - $465,000
$2,851/mo
Zestimate® history
Loading...
Owner options
Explore your selling options
What's special
Here's one you don't see very often. A Plainview home fully set up for two-generation living. The lower level has easy access (no stairs) from the backyard or the large two-car garage. Both levels have fully updated kitchens with granite counters and stainless appliances and bathrooms with granite vanities and limestone tiles. The upstairs features a primary suite and 2 additional bedrooms, 2 full bathrooms, large living and dining rooms and an expansive eat-in kitchen / great room with a working gas fireplace. There's recent bamboo flooring throughout and easy access to a large deck overlooking the backyard and community green space beyond. Downstairs has an open floor plan with granite / stainless kitchen, dining area and living room accented by a working gas fireplace. A comfortable sitting area connects the bedroom and updated bathroom. Outside is a large, covered patio with an even larger additional open-air patio beyond. Bonuses include a sturdy garden shed and automatic driveway gate. And, just about half mile away (also accessible via the Green Space) is the Plainview Tennis and Swim Club.
Zillow last checked: 8 hours ago
Listing updated: January 27, 2025 at 06:33am
Listed by:
Pete Kirven 502-214-7832,
Kentucky Select Properties,
Diane O Kirven 502-777-0978
Bought with:
Neal A Cox, 286108
Judah Real Estate Group
Source: GLARMLS,MLS#: 1648605
Facts & features
Interior
Bedrooms & bathrooms
- Bedrooms: 4
- Bathrooms: 3
- Full bathrooms: 3
Primary bedroom
- Level: First
Bedroom
- Level: First
Bedroom
- Level: First
Bedroom
- Level: Basement
Primary bathroom
- Level: First
Full bathroom
- Level: First
Full bathroom
- Level: Basement
Dining room
- Level: First
Family room
- Level: First
Family room
- Level: Basement
Kitchen
- Level: First
Kitchen
- Level: Basement
Laundry
- Level: First
Laundry
- Level: Basement
Living room
- Level: First
Sitting room
- Level: Basement
Heating
- Forced Air, Natural Gas
Cooling
- Central Air
Features
- Basement: Walkout Finished
- Number of fireplaces: 2
Interior area
- Total structure area: 1,942
- Total interior livable area: 3,049 sqft
- Finished area above ground: 1,942
- Finished area below ground: 1,107
Property
Parking
- Total spaces: 2
- Parking features: Attached, Entry Rear, Lower Level, Electric Vehicle Charging Station(s)
- Attached garage spaces: 2
Features
- Stories: 1
- Patio & porch: Deck, Patio, Porch
- Exterior features: Tennis Court(s), Sauna/Steam
- Pool features: Association
- Fencing: Other,Full
Lot
- Size: 0.27 Acres
- Features: Covt/Restr, Sidewalk, Level
Details
- Additional structures: Outbuilding
- Parcel number: 196605510000
Construction
Type & style
- Home type: SingleFamily
- Architectural style: Ranch
- Property subtype: Single Family Residence
Materials
- Brick Veneer
- Foundation: Concrete Perimeter
- Roof: Shingle
Condition
- Year built: 1981
Utilities & green energy
- Sewer: Public Sewer
- Water: Public
- Utilities for property: Electricity Connected, Natural Gas Connected
Community & neighborhood
Location
- Region: Louisville
- Subdivision: Plainview
HOA & financial
HOA
- Has HOA: Yes
- HOA fee: $320 annually
- Amenities included: Clubhouse, Pool
Price history
| Date | Event | Price |
|---|---|---|
| 12/14/2023 | Sold | $420,000$138/sqft |
Source: | ||
| 12/11/2023 | Pending sale | $420,000$138/sqft |
Source: | ||
| 11/27/2023 | Contingent | $420,000$138/sqft |
Source: | ||
| 11/12/2023 | Listed for sale | $420,000$138/sqft |
Source: | ||
| 10/30/2023 | Contingent | $420,000$138/sqft |
Source: | ||
Public tax history
| Year | Property taxes | Tax assessment |
|---|---|---|
| 2023 | $2,357 -3.1% | $249,860 |
| 2022 | $2,433 -17.3% | $249,860 +6.6% |
| 2021 | $2,940 +8.9% | $234,310 |
Find assessor info on the county website
Neighborhood: Jeffersontown
Nearby schools
GreatSchools rating
- 6/10Middletown Elementary SchoolGrades: PK-5Distance: 1.3 mi
- 5/10Crosby Middle SchoolGrades: 6-8Distance: 0.4 mi
- 7/10Eastern High SchoolGrades: 9-12Distance: 1.9 mi
Get pre-qualified for a loan
At Zillow Home Loans, we can pre-qualify you in as little as 5 minutes with no impact to your credit score.An equal housing lender. NMLS #10287.
Sell for more on Zillow
Get a Zillow Showcase℠ listing at no additional cost and you could sell for .
$443,300
2% more+$8,866
With Zillow Showcase(estimated)$452,166
