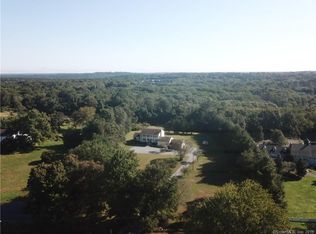Sold for $1,030,000
$1,030,000
418 Morehouse Road, Easton, CT 06612
4beds
2,764sqft
Single Family Residence
Built in 1979
3 Acres Lot
$1,164,800 Zestimate®
$373/sqft
$6,306 Estimated rent
Home value
$1,164,800
$1.09M - $1.25M
$6,306/mo
Zestimate® history
Loading...
Owner options
Explore your selling options
What's special
Welcome to this majestic and spacious colonial contemporary in picturesque setting with phenomenal vista views out expansive windows of the park-like grounds in Lower Easton. Thoughtfully and completely updated and renovated to today's standards throughout the home and property. The main living area has open floor plan with new beautiful floors seamlessly flowing into brand new kitchen with quartz countertops, expansive island & SS appliances, family room with cathedral ceiling & floor-to-ceiling stone fireplace, living room, dining room and large outside terrace/patio for entertaining. All new bathrooms, new furnaces & A/C, landscaping, and much, much more. Natural sunshine streams into every room in this sleek contemporized home. Main floor primary bedroom with full bath and 3 additional bedrooms on upper level. Two attached garages with room for 6 cars, 2 on main level, & 4 tandem under. The lower level features a large recreation room with walkout to grounds, office, full bath and storage. Perfect sought out location ideally situated close to elementary school, park & rec fields, hiking trails, local farms, easy access to Merritt Pkwy, & all amenities.
Zillow last checked: 8 hours ago
Listing updated: July 09, 2024 at 08:19pm
Listed by:
Rob Sohmer 203-331-2560,
William Raveis Real Estate 203-227-4343
Bought with:
Reece Reece Olguin, RES.0825271
Houlihan Lawrence
Source: Smart MLS,MLS#: 170603126
Facts & features
Interior
Bedrooms & bathrooms
- Bedrooms: 4
- Bathrooms: 4
- Full bathrooms: 3
- 1/2 bathrooms: 1
Primary bedroom
- Features: Full Bath, Tub w/Shower, Hardwood Floor
- Level: Main
Bedroom
- Features: Ceiling Fan(s), Hardwood Floor
- Level: Upper
Bedroom
- Features: Ceiling Fan(s), Hardwood Floor
- Level: Upper
Bedroom
- Features: Ceiling Fan(s), Hardwood Floor
- Level: Upper
Bathroom
- Features: Remodeled, Quartz Counters, Tile Floor
- Level: Main
Bathroom
- Features: Remodeled, Quartz Counters, Tub w/Shower, Tile Floor
- Level: Upper
Bathroom
- Features: Remodeled, Quartz Counters, Stall Shower, Tile Floor
- Level: Lower
Dining room
- Features: Sliders, Hardwood Floor
- Level: Main
Family room
- Features: Cathedral Ceiling(s), Ceiling Fan(s), Fireplace, Hardwood Floor
- Level: Main
Kitchen
- Features: Remodeled, Quartz Counters, Kitchen Island, Hardwood Floor
- Level: Main
Living room
- Features: Hardwood Floor
- Level: Main
Office
- Features: Wall/Wall Carpet
- Level: Lower
Rec play room
- Features: French Doors, Wall/Wall Carpet
- Level: Lower
Heating
- Forced Air, Zoned, Natural Gas
Cooling
- Central Air
Appliances
- Included: Gas Cooktop, Oven/Range, Microwave, Range Hood, Refrigerator, Freezer, Dishwasher, Washer, Dryer, Water Heater
- Laundry: Main Level
Features
- Smart Thermostat
- Basement: Full,Partially Finished,Heated,Cooled,Interior Entry,Garage Access
- Attic: None
- Number of fireplaces: 1
Interior area
- Total structure area: 2,764
- Total interior livable area: 2,764 sqft
- Finished area above ground: 2,764
Property
Parking
- Total spaces: 6
- Parking features: Attached, Tandem, Garage Door Opener, Circular Driveway, Paved, Asphalt
- Attached garage spaces: 6
- Has uncovered spaces: Yes
Features
- Patio & porch: Patio, Terrace
- Exterior features: Stone Wall
Lot
- Size: 3 Acres
- Features: Open Lot, Wetlands, Cleared, Few Trees
Details
- Parcel number: 113964
- Zoning: R3
Construction
Type & style
- Home type: SingleFamily
- Architectural style: Colonial,Contemporary
- Property subtype: Single Family Residence
Materials
- Vertical Siding, Wood Siding, Stucco
- Foundation: Block, Concrete Perimeter
- Roof: Asphalt,Gable
Condition
- New construction: No
- Year built: 1979
Utilities & green energy
- Sewer: Septic Tank
- Water: Public
Green energy
- Energy efficient items: Thermostat
Community & neighborhood
Community
- Community features: Golf, Library, Park, Playground, Shopping/Mall, Tennis Court(s)
Location
- Region: Easton
- Subdivision: Lower Easton
Price history
| Date | Event | Price |
|---|---|---|
| 12/4/2023 | Sold | $1,030,000+4.1%$373/sqft |
Source: | ||
| 11/4/2023 | Listed for sale | $989,000$358/sqft |
Source: | ||
| 10/26/2023 | Pending sale | $989,000$358/sqft |
Source: | ||
| 10/19/2023 | Listed for sale | $989,000+104.3%$358/sqft |
Source: | ||
| 8/11/2020 | Sold | $484,000-3%$175/sqft |
Source: | ||
Public tax history
| Year | Property taxes | Tax assessment |
|---|---|---|
| 2025 | $15,513 +4.9% | $500,430 |
| 2024 | $14,783 +5.2% | $500,430 +3.1% |
| 2023 | $14,055 +1.8% | $485,310 |
Find assessor info on the county website
Neighborhood: 06612
Nearby schools
GreatSchools rating
- 7/10Samuel Staples Elementary SchoolGrades: PK-5Distance: 0.4 mi
- 9/10Helen Keller Middle SchoolGrades: 6-8Distance: 0.7 mi
- 7/10Joel Barlow High SchoolGrades: 9-12Distance: 5.2 mi
Schools provided by the listing agent
- Elementary: Samuel Staples
- Middle: Helen Keller
- High: Joel Barlow
Source: Smart MLS. This data may not be complete. We recommend contacting the local school district to confirm school assignments for this home.

Get pre-qualified for a loan
At Zillow Home Loans, we can pre-qualify you in as little as 5 minutes with no impact to your credit score.An equal housing lender. NMLS #10287.
