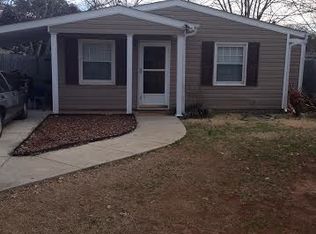Sold for $190,000
$190,000
418 Monroe Dr NW, Decatur, AL 35601
4beds
2,791sqft
Single Family Residence
Built in 1964
4,356 Square Feet Lot
$187,900 Zestimate®
$68/sqft
$1,876 Estimated rent
Home value
$187,900
$152,000 - $231,000
$1,876/mo
Zestimate® history
Loading...
Owner options
Explore your selling options
What's special
This uniquely designed 4-bedroom, 2-bath home that perfectly blends comfort and space. Featuring stylish tile flooring throughout, this home offers an open and airy layout ideal for both relaxation and entertaining. The generously sized bedrooms provide plenty of room for the whole family, while the two well-appointed bathrooms add convenience. With ample living space and a versatile floor plan, this home is perfect for hosting gatherings or simply enjoying everyday life. Don't miss out on this spacious gem—schedule a showing today!"
Zillow last checked: 8 hours ago
Listing updated: July 29, 2025 at 03:44pm
Listed by:
Philip Wright 256-565-2676,
MeritHouse Realty
Bought with:
Tim Garland, 74527
RE/MAX Platinum
Source: ValleyMLS,MLS#: 21882933
Facts & features
Interior
Bedrooms & bathrooms
- Bedrooms: 4
- Bathrooms: 2
- Full bathrooms: 2
Primary bedroom
- Features: LVP
- Level: First
- Area: 306
- Dimensions: 17 x 18
Bedroom 2
- Features: Carpet
- Level: Second
- Area: 132
- Dimensions: 12 x 11
Bedroom 3
- Features: Carpet
- Level: Second
- Area: 156
- Dimensions: 12 x 13
Bedroom 4
- Features: Carpet
- Level: Second
- Area: 132
- Dimensions: 11 x 12
Primary bathroom
- Features: LVP, Quartz, Tile
- Level: First
Bathroom 1
- Features: LVP Flooring, Quartz
- Level: Second
Dining room
- Features: Tile
- Level: First
- Area: 130
- Dimensions: 10 x 13
Kitchen
- Features: Tile
- Level: First
- Area: 216
- Dimensions: 12 x 18
Living room
- Features: Quartz, Tile, Wet Bar
- Level: Second
- Area: 450
- Dimensions: 25 x 18
Office
- Features: Tile
- Level: Second
Laundry room
- Features: LVP
- Level: First
- Area: 24
- Dimensions: 4 x 6
Heating
- Central 1
Cooling
- Central 1
Features
- Has basement: No
- Number of fireplaces: 2
- Fireplace features: Two
Interior area
- Total interior livable area: 2,791 sqft
Property
Parking
- Parking features: Driveway-Concrete
Features
- Levels: Two
- Stories: 2
Lot
- Size: 4,356 sqft
Details
- Parcel number: 0206134006010.000
Construction
Type & style
- Home type: SingleFamily
- Property subtype: Single Family Residence
Materials
- Foundation: Slab
Condition
- New construction: No
- Year built: 1964
Utilities & green energy
- Sewer: Public Sewer
- Water: Public
Community & neighborhood
Location
- Region: Decatur
- Subdivision: West Lawn
Price history
| Date | Event | Price |
|---|---|---|
| 7/29/2025 | Sold | $190,000-5%$68/sqft |
Source: | ||
| 7/17/2025 | Pending sale | $199,900$72/sqft |
Source: | ||
| 6/29/2025 | Contingent | $199,900$72/sqft |
Source: | ||
| 5/31/2025 | Price change | $199,900-4.7%$72/sqft |
Source: | ||
| 5/23/2025 | Price change | $209,8000%$75/sqft |
Source: | ||
Public tax history
| Year | Property taxes | Tax assessment |
|---|---|---|
| 2024 | $430 | $10,540 |
| 2023 | $430 | $10,540 |
| 2022 | $430 +5.8% | $10,540 +5.2% |
Find assessor info on the county website
Neighborhood: 35601
Nearby schools
GreatSchools rating
- 4/10Chestnut Grove Elementary SchoolGrades: PK-5Distance: 4.3 mi
- 6/10Cedar Ridge Middle SchoolGrades: 6-8Distance: 3.6 mi
- 7/10Austin High SchoolGrades: 10-12Distance: 4.1 mi
Schools provided by the listing agent
- Elementary: Chestnut Grove Elementary
- Middle: Austin Middle
- High: Austin
Source: ValleyMLS. This data may not be complete. We recommend contacting the local school district to confirm school assignments for this home.
Get pre-qualified for a loan
At Zillow Home Loans, we can pre-qualify you in as little as 5 minutes with no impact to your credit score.An equal housing lender. NMLS #10287.
Sell with ease on Zillow
Get a Zillow Showcase℠ listing at no additional cost and you could sell for —faster.
$187,900
2% more+$3,758
With Zillow Showcase(estimated)$191,658
