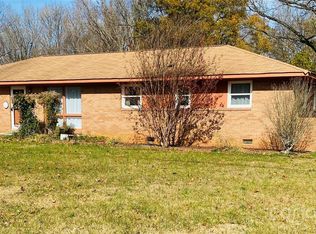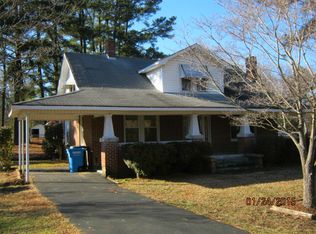Closed
$260,000
418 Mirror Lake Rd, Salisbury, NC 28146
4beds
1,493sqft
Single Family Residence
Built in 1963
0.22 Acres Lot
$274,000 Zestimate®
$174/sqft
$1,739 Estimated rent
Home value
$274,000
$260,000 - $290,000
$1,739/mo
Zestimate® history
Loading...
Owner options
Explore your selling options
What's special
Introducing 418 Mirror Lake Rd in Salisbury, a stunning property ready for new homeowners! This spacious property boasts 4 bedrooms, 2 bathrooms, and has undergone extensive renovations to offer a fresh and modern living space. Conveniently located just minutes away from I-85, a shopping center, and a movie theater, this property offers the perfect combination of comfort and convenience. Don't miss out on the opportunity!
***HOUSE IS LISTED AT APPRAISED VALUE , WILL PROVIDE APPRAISAL REPORT WITH AN ACCEPTABLE OFFER**
Zillow last checked: 8 hours ago
Listing updated: May 15, 2024 at 09:51am
Listing Provided by:
Nelly Olivares rewnelly@gmail.com,
Lantern Realty & Development, LLC
Bought with:
Melanie Romano
Coldwell Banker Realty
Source: Canopy MLS as distributed by MLS GRID,MLS#: 4072755
Facts & features
Interior
Bedrooms & bathrooms
- Bedrooms: 4
- Bathrooms: 2
- Full bathrooms: 2
- Main level bedrooms: 4
Primary bedroom
- Level: Main
Kitchen
- Features: Breakfast Bar
- Level: Main
Living room
- Level: Main
Heating
- Electric
Cooling
- Central Air
Appliances
- Included: Washer/Dryer
- Laundry: Main Level
Features
- Doors: Insulated Door(s)
- Windows: Insulated Windows
- Has basement: No
Interior area
- Total structure area: 1,493
- Total interior livable area: 1,493 sqft
- Finished area above ground: 1,493
- Finished area below ground: 0
Property
Parking
- Parking features: Parking Space(s)
Features
- Levels: One
- Stories: 1
- Patio & porch: Front Porch, Rear Porch
- Fencing: Barbed Wire
Lot
- Size: 0.22 Acres
Details
- Additional structures: Shed(s)
- Additional parcels included: 064B098
- Parcel number: 064B097
- Zoning: GR3
- Special conditions: Standard
- Horse amenities: None
Construction
Type & style
- Home type: SingleFamily
- Architectural style: Ranch
- Property subtype: Single Family Residence
Materials
- Brick Full
- Foundation: Crawl Space
- Roof: Shingle
Condition
- New construction: No
- Year built: 1963
Utilities & green energy
- Sewer: Public Sewer
- Water: City
Community & neighborhood
Location
- Region: Salisbury
- Subdivision: Cross Heights
Other
Other facts
- Listing terms: Cash,Conventional,FHA,VA Loan
- Road surface type: Concrete, Other
Price history
| Date | Event | Price |
|---|---|---|
| 5/15/2024 | Sold | $260,000-5.5%$174/sqft |
Source: | ||
| 3/15/2024 | Price change | $275,000-8.3%$184/sqft |
Source: | ||
| 2/10/2024 | Price change | $299,999-1%$201/sqft |
Source: | ||
| 12/21/2023 | Price change | $303,000-3.2%$203/sqft |
Source: | ||
| 11/21/2023 | Listed for sale | $313,000$210/sqft |
Source: | ||
Public tax history
| Year | Property taxes | Tax assessment |
|---|---|---|
| 2025 | $2,685 | $215,626 |
| 2024 | $2,685 +37.8% | $215,626 +32.4% |
| 2023 | $1,948 +40.4% | $162,887 +61.6% |
Find assessor info on the county website
Neighborhood: 28146
Nearby schools
GreatSchools rating
- 6/10Granite Quarry Elementary SchoolGrades: PK-5Distance: 1.6 mi
- 1/10Charles C Erwin Middle SchoolGrades: 6-8Distance: 3.2 mi
- 4/10East Rowan High SchoolGrades: 9-12Distance: 3.3 mi
Get pre-qualified for a loan
At Zillow Home Loans, we can pre-qualify you in as little as 5 minutes with no impact to your credit score.An equal housing lender. NMLS #10287.
Sell for more on Zillow
Get a Zillow Showcase℠ listing at no additional cost and you could sell for .
$274,000
2% more+$5,480
With Zillow Showcase(estimated)$279,480

