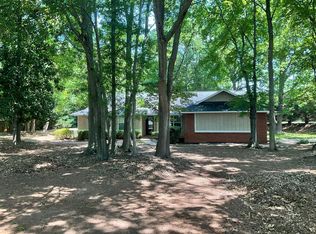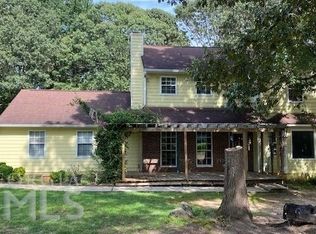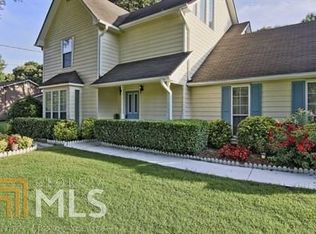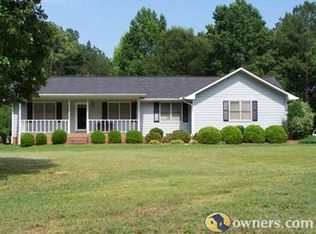This gorgeous georgian home sits on a sprawling corner lot just minutes from local shopping and eateries. All three of the spacious bedrooms are located on the second level. The master room features his and hers closets as well as his and hers sinks in the master bath, which has a giant garden tub and custom walk in shower. Fresh upgrades include energy efficient windows throughout, marble flooring, granite counter tops and modern back-splash. All that plus the fenced in backyard and detached workshop. This house is ready for you to make it home!
This property is off market, which means it's not currently listed for sale or rent on Zillow. This may be different from what's available on other websites or public sources.



