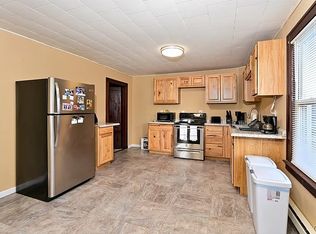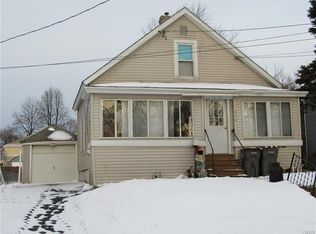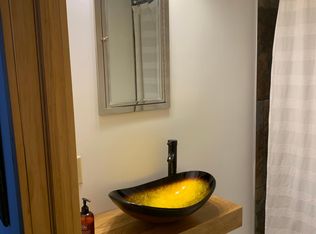Closed
$140,000
418 Matthew St, Rome, NY 13440
3beds
2,025sqft
Duplex, Multi Family
Built in 1920
-- sqft lot
$146,500 Zestimate®
$69/sqft
$1,381 Estimated rent
Home value
$146,500
$125,000 - $171,000
$1,381/mo
Zestimate® history
Loading...
Owner options
Explore your selling options
What's special
Well maintained property, with new vinyl siding, roof, front porch and new parging coat on foundation exterior. 418 and 420 Matthew St. are being sold together, the combined lot size is .32 acres. The house is on 418 and garage on 420, the house has two apartment units, each with separate heating, hot water, and meters. The upstairs unit is rented for $850 a month, the heating system, stove and hot water tank are all electric. The downstairs unit, rents for $1,000 per month, heated with gas forced air with central air(new in 2020), gas stove and hot water tank, washer and dryer included in sale. The garages on 420, could be rented out for additional income, one is double stall and a separate one stall attached, there is also a shed on top of an asphalt pad. Plenty of parking for tenants, large front and back covered porches. Walk out basement and walk up attic. This is a good investment property, with all new exterior, or if you are looking for a home to move into one apartment and rent out the other unit to help pay for the mortgage. Property taxes include trash pick up, water and sewer.
Zillow last checked: 8 hours ago
Listing updated: March 17, 2025 at 07:14am
Listed by:
Cynthia Rouillier 315-292-4425,
Hunt Real Estate ERA Rome
Bought with:
Ryan Hastings, 10401366852
Coldwell Banker Faith Properties
Source: NYSAMLSs,MLS#: S1578012 Originating MLS: Mohawk Valley
Originating MLS: Mohawk Valley
Facts & features
Interior
Bedrooms & bathrooms
- Bedrooms: 3
- Bathrooms: 2
- Full bathrooms: 2
Heating
- Gas, Baseboard, Electric, Forced Air
Cooling
- Central Air
Appliances
- Included: Electric Water Heater, Gas Water Heater
- Laundry: Washer Hookup
Features
- Natural Woodwork
- Flooring: Hardwood, Varies, Vinyl
- Basement: Full,Walk-Out Access
- Has fireplace: No
Interior area
- Total structure area: 2,025
- Total interior livable area: 2,025 sqft
Property
Parking
- Total spaces: 3
- Parking features: Two or More Spaces
- Garage spaces: 3
Features
- Levels: Two
- Stories: 2
- Exterior features: Fence
- Fencing: Partial
Lot
- Size: 7,405 sqft
- Dimensions: 96 x 147
- Features: Near Public Transit, Rectangular, Rectangular Lot, Residential Lot
Details
- Parcel number: 30130124205600010100000000
- Special conditions: Standard
Construction
Type & style
- Home type: MultiFamily
- Architectural style: Duplex
- Property subtype: Duplex, Multi Family
Materials
- Stucco, Vinyl Siding, Wood Siding, PEX Plumbing
- Foundation: Block
- Roof: Asphalt,Shingle
Condition
- Resale
- Year built: 1920
Utilities & green energy
- Electric: Circuit Breakers
- Sewer: Connected
- Water: Connected, Public
- Utilities for property: Sewer Connected, Water Connected
Community & neighborhood
Location
- Region: Rome
- Subdivision: Foster-Boardman Farm
Other
Other facts
- Listing terms: Cash,Conventional,FHA,VA Loan
Price history
| Date | Event | Price |
|---|---|---|
| 3/14/2025 | Sold | $140,000-6.6%$69/sqft |
Source: | ||
| 1/11/2025 | Pending sale | $149,900$74/sqft |
Source: | ||
| 11/21/2024 | Listed for sale | $149,900+149.8%$74/sqft |
Source: | ||
| 10/27/2017 | Sold | $60,000-25.9%$30/sqft |
Source: | ||
| 7/24/2014 | Listing removed | $81,000$40/sqft |
Source: CLEMENS-BECKLEY REAL ESTATE INC. #1203234 Report a problem | ||
Public tax history
| Year | Property taxes | Tax assessment |
|---|---|---|
| 2024 | -- | $41,800 |
| 2023 | -- | $41,800 |
| 2022 | -- | $41,800 |
Find assessor info on the county website
Neighborhood: 13440
Nearby schools
GreatSchools rating
- 3/10Gansevoort Elementary SchoolGrades: K-6Distance: 0.7 mi
- 5/10Lyndon H Strough Middle SchoolGrades: 7-8Distance: 1.3 mi
- 4/10Rome Free AcademyGrades: 9-12Distance: 2.7 mi
Schools provided by the listing agent
- District: Rome
Source: NYSAMLSs. This data may not be complete. We recommend contacting the local school district to confirm school assignments for this home.


