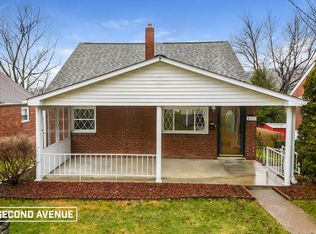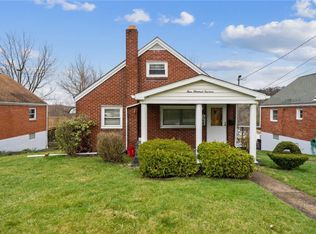Sold for $155,000
$155,000
418 Mary St, Jeannette, PA 15644
3beds
720sqft
Single Family Residence
Built in 1952
5,105.23 Square Feet Lot
$154,600 Zestimate®
$215/sqft
$1,073 Estimated rent
Home value
$154,600
$139,000 - $172,000
$1,073/mo
Zestimate® history
Loading...
Owner options
Explore your selling options
What's special
This Adorable 3 Bed, 1.5 Bath Ranch with Finished Walkout Basement is awaiting a New Owner! Lots of Updates! Upon Entry you'll find a Cozy LR, Updated Kitchen and Bath, along with 2 BR"S. Downstairs has a Finished Space for add'l Entertaining/Gaming/Hangout, a Half Bath and a Large Laundry/Utility Area! Walk right outside to a Covered Patio and manageable Backyard.. Shed Included.. Very close to Shopping and Dining! Minutes to the Park! This House is bigger than it looks! Come take a look!
Zillow last checked: 8 hours ago
Listing updated: May 21, 2025 at 07:00am
Listed by:
Kristin Daugherty 412-655-0400,
COLDWELL BANKER REALTY
Bought with:
Scott Herrod, RS358471
HOWARD HANNA REAL ESTATE SERVICES
Source: WPMLS,MLS#: 1696263 Originating MLS: West Penn Multi-List
Originating MLS: West Penn Multi-List
Facts & features
Interior
Bedrooms & bathrooms
- Bedrooms: 3
- Bathrooms: 2
- Full bathrooms: 1
- 1/2 bathrooms: 1
Primary bedroom
- Level: Main
- Dimensions: 11x9
Bedroom 2
- Level: Main
- Dimensions: 10x9
Bedroom 3
- Level: Basement
- Dimensions: 12x10
Game room
- Level: Basement
- Dimensions: 13x13
Kitchen
- Level: Main
- Dimensions: 10x9
Laundry
- Level: Basement
- Dimensions: 26x13
Living room
- Level: Main
- Dimensions: 13x13
Heating
- Forced Air, Gas
Cooling
- Central Air
Appliances
- Included: Some Gas Appliances, Dryer, Dishwasher, Microwave, Refrigerator, Stove, Washer
Features
- Flooring: Ceramic Tile, Vinyl, Carpet
- Basement: Walk-Out Access
Interior area
- Total structure area: 720
- Total interior livable area: 720 sqft
Property
Features
- Levels: One
- Stories: 1
Lot
- Size: 5,105 sqft
- Dimensions: 0.1172
Details
- Parcel number: 1404010359
Construction
Type & style
- Home type: SingleFamily
- Architectural style: Ranch
- Property subtype: Single Family Residence
Materials
- Brick
- Roof: Asphalt
Condition
- Resale
- Year built: 1952
Utilities & green energy
- Sewer: Public Sewer
- Water: Public
Community & neighborhood
Location
- Region: Jeannette
Price history
| Date | Event | Price |
|---|---|---|
| 5/21/2025 | Pending sale | $159,900+3.2%$222/sqft |
Source: | ||
| 5/20/2025 | Sold | $155,000-3.1%$215/sqft |
Source: | ||
| 4/19/2025 | Contingent | $159,900$222/sqft |
Source: | ||
| 4/12/2025 | Listed for sale | $159,900+15%$222/sqft |
Source: | ||
| 2/21/2023 | Sold | $139,000$193/sqft |
Source: | ||
Public tax history
| Year | Property taxes | Tax assessment |
|---|---|---|
| 2024 | $1,678 +4.8% | $10,960 |
| 2023 | $1,601 +4.6% | $10,960 +4.6% |
| 2022 | $1,531 +0.7% | $10,480 |
Find assessor info on the county website
Neighborhood: 15644
Nearby schools
GreatSchools rating
- 4/10Jeannette Mckee El SchoolGrades: PK-6Distance: 0.6 mi
- 4/10Jeannette HSGrades: 7-12Distance: 0.4 mi
- NAJeannette Senior High SchoolGrades: 9-12Distance: 0.4 mi
Schools provided by the listing agent
- District: Jeannette City
Source: WPMLS. This data may not be complete. We recommend contacting the local school district to confirm school assignments for this home.
Get pre-qualified for a loan
At Zillow Home Loans, we can pre-qualify you in as little as 5 minutes with no impact to your credit score.An equal housing lender. NMLS #10287.
Sell with ease on Zillow
Get a Zillow Showcase℠ listing at no additional cost and you could sell for —faster.
$154,600
2% more+$3,092
With Zillow Showcase(estimated)$157,692

