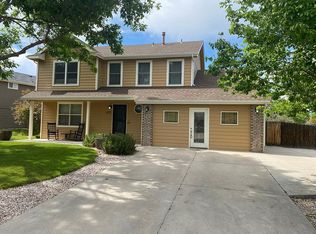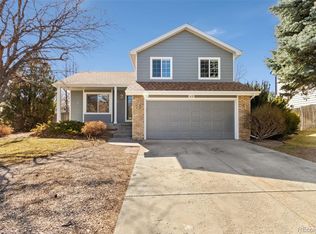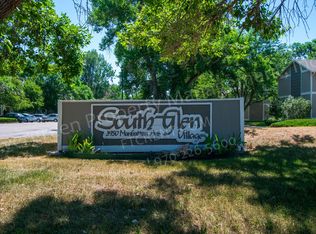Sold for $631,000
$631,000
418 Mapleton Ct, Fort Collins, CO 80526
4beds
2,023sqft
Single Family Residence
Built in 1992
8,785 Square Feet Lot
$615,200 Zestimate®
$312/sqft
$2,711 Estimated rent
Home value
$615,200
$584,000 - $646,000
$2,711/mo
Zestimate® history
Loading...
Owner options
Explore your selling options
What's special
Sold before publishing under the direction of the seller. Entered for statistical purposes. Split level 4BR/4BA home. Updated kitchen and baths. Desirable location across the street from Troutman Park. Park-like fenced backyard with sprinkler system, covered porch and large deck and 10x10 shed.
Zillow last checked: 8 hours ago
Listing updated: October 20, 2025 at 06:57pm
Listed by:
Lori Smith 9702325511,
First Colorado Realty
Bought with:
Zack Scott, 100055568
Homestead Real Estate, LLC
Source: IRES,MLS#: 1028437
Facts & features
Interior
Bedrooms & bathrooms
- Bedrooms: 4
- Bathrooms: 4
- Full bathrooms: 2
- 3/4 bathrooms: 1
- 1/2 bathrooms: 1
Primary bedroom
- Description: Carpet
- Features: Full Primary Bath
- Level: Upper
- Area: 168 Square Feet
- Dimensions: 12 x 14
Bedroom 2
- Description: Carpet
- Level: Upper
- Area: 130 Square Feet
- Dimensions: 10 x 13
Bedroom 3
- Description: Carpet
- Level: Upper
- Area: 99 Square Feet
- Dimensions: 9 x 11
Bedroom 4
- Description: Linoleum
- Level: Basement
- Area: 330 Square Feet
- Dimensions: 15 x 22
Dining room
- Description: Hardwood
- Area: 117 Square Feet
- Dimensions: 9 x 13
Family room
- Description: Carpet
- Level: Lower
- Area: 247 Square Feet
- Dimensions: 13 x 19
Kitchen
- Description: Hardwood
- Level: Main
- Area: 121 Square Feet
- Dimensions: 11 x 11
Laundry
- Description: Tile
- Level: Lower
- Area: 48 Square Feet
- Dimensions: 6 x 8
Living room
- Description: Hardwood
- Level: Main
- Area: 176 Square Feet
- Dimensions: 11 x 16
Heating
- Forced Air
Appliances
- Included: Gas Range, Self Cleaning Oven, Dishwasher, Refrigerator, Washer, Dryer, Microwave, Trash Compactor, Disposal
- Laundry: Washer/Dryer Hookup
Features
- Separate Dining Room, Cathedral Ceiling(s), Open Floorplan
- Basement: Partial
- Has fireplace: Yes
- Fireplace features: Gas
Interior area
- Total structure area: 2,023
- Total interior livable area: 2,023 sqft
- Finished area above ground: 1,591
- Finished area below ground: 432
Property
Parking
- Total spaces: 2
- Parking features: Garage - Attached
- Attached garage spaces: 2
- Details: Attached
Features
- Levels: Four
- Stories: 4
- Patio & porch: Patio, Deck
- Exterior features: Sprinkler System
- Fencing: Fenced,Dog Run/Kennel
- Has view: Yes
- View description: City
Lot
- Size: 8,785 sqft
- Features: Cul-De-Sac, Paved, Curbs, Sidewalks, Street Light
Details
- Additional structures: Storage
- Parcel number: R1342932
- Zoning: RL
- Special conditions: Private Owner
Construction
Type & style
- Home type: SingleFamily
- Property subtype: Single Family Residence
Materials
- Frame
- Roof: Composition
Condition
- New construction: No
- Year built: 1992
Utilities & green energy
- Electric: City of Fort Co
- Gas: Xcel Energy
- Sewer: Public Sewer
- Water: City
- Utilities for property: Natural Gas Available, Electricity Available, High Speed Avail
Community & neighborhood
Security
- Security features: Fire Alarm
Location
- Region: Fort Collins
- Subdivision: South Glen
Other
Other facts
- Listing terms: Cash,Conventional
- Road surface type: Asphalt
Price history
| Date | Event | Price |
|---|---|---|
| 3/10/2025 | Sold | $631,000+40.2%$312/sqft |
Source: | ||
| 2/29/2024 | Listing removed | -- |
Source: Zillow Rentals Report a problem | ||
| 1/29/2024 | Price change | $2,850+9.8%$1/sqft |
Source: Zillow Rentals Report a problem | ||
| 1/20/2024 | Listed for rent | $2,595$1/sqft |
Source: Zillow Rentals Report a problem | ||
| 6/28/2019 | Sold | $450,000-2.2%$222/sqft |
Source: | ||
Public tax history
| Year | Property taxes | Tax assessment |
|---|---|---|
| 2024 | $2,902 +8.7% | $35,470 -1% |
| 2023 | $2,668 -1% | $35,814 +26.7% |
| 2022 | $2,697 +13.4% | $28,259 -2.8% |
Find assessor info on the county website
Neighborhood: Troutman Park
Nearby schools
GreatSchools rating
- 6/10Lopez Elementary SchoolGrades: PK-5Distance: 0.3 mi
- 6/10Webber Middle SchoolGrades: 6-8Distance: 1.1 mi
- 8/10Rocky Mountain High SchoolGrades: 9-12Distance: 1.4 mi
Schools provided by the listing agent
- Elementary: Lopez
- Middle: Webber
- High: Rocky Mountain
Source: IRES. This data may not be complete. We recommend contacting the local school district to confirm school assignments for this home.
Get a cash offer in 3 minutes
Find out how much your home could sell for in as little as 3 minutes with a no-obligation cash offer.
Estimated market value$615,200
Get a cash offer in 3 minutes
Find out how much your home could sell for in as little as 3 minutes with a no-obligation cash offer.
Estimated market value
$615,200


