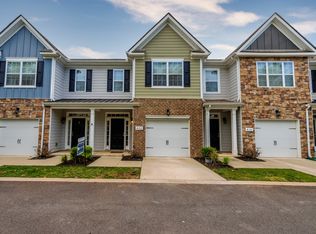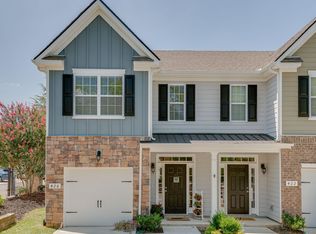Closed
$295,000
418 Manor Row, Pleasant View, TN 37146
3beds
1,548sqft
Townhouse, Residential, Condominium
Built in 2018
1,742.4 Square Feet Lot
$303,200 Zestimate®
$191/sqft
$2,155 Estimated rent
Home value
$303,200
$258,000 - $355,000
$2,155/mo
Zestimate® history
Loading...
Owner options
Explore your selling options
What's special
Like NEW townhome located minutes to all the fabulous shopping and dinning of the village. Open concept living/dining room with hardwood flooring leads out to a private fenced patio. Kitchen with granite, SS appliances and pantry. First floor half bath. Owner's suite with walk in closet and en-suite with soaking tub and tiled walk in shower. 2 guest bedrooms with shared bath. 1 car attached garage. Gated community- will NOT last long- Check out the 3D tour online and schedule a private viewing today!
Zillow last checked: 8 hours ago
Listing updated: August 22, 2024 at 07:32am
Listing Provided by:
Kelly Powers 615-559-3992,
Redfin
Bought with:
Jalena Baker, 376517
Elam Real Estate
Source: RealTracs MLS as distributed by MLS GRID,MLS#: 2653185
Facts & features
Interior
Bedrooms & bathrooms
- Bedrooms: 3
- Bathrooms: 3
- Full bathrooms: 2
- 1/2 bathrooms: 1
Bedroom 1
- Features: Suite
- Level: Suite
- Area: 132 Square Feet
- Dimensions: 12x11
Bedroom 2
- Features: Extra Large Closet
- Level: Extra Large Closet
- Area: 120 Square Feet
- Dimensions: 12x10
Bedroom 3
- Features: Extra Large Closet
- Level: Extra Large Closet
- Area: 120 Square Feet
- Dimensions: 12x10
Dining room
- Features: Combination
- Level: Combination
- Area: 100 Square Feet
- Dimensions: 10x10
Kitchen
- Features: Pantry
- Level: Pantry
- Area: 130 Square Feet
- Dimensions: 13x10
Living room
- Area: 209 Square Feet
- Dimensions: 19x11
Heating
- Central, Natural Gas
Cooling
- Central Air, Electric
Appliances
- Included: Dishwasher, Disposal, Dryer, Microwave, Refrigerator, Washer, Gas Oven, Cooktop
- Laundry: Electric Dryer Hookup, Washer Hookup
Features
- High Speed Internet
- Flooring: Carpet, Wood, Tile
- Basement: Slab
- Has fireplace: No
Interior area
- Total structure area: 1,548
- Total interior livable area: 1,548 sqft
- Finished area above ground: 1,548
Property
Parking
- Total spaces: 1
- Parking features: Garage Faces Front, Concrete, Driveway
- Attached garage spaces: 1
- Has uncovered spaces: Yes
Features
- Levels: Two
- Stories: 2
- Patio & porch: Patio
- Fencing: Back Yard
Lot
- Size: 1,742 sqft
- Features: Level
Details
- Parcel number: 020C B 03900 000
- Special conditions: Standard
Construction
Type & style
- Home type: Townhouse
- Architectural style: Traditional
- Property subtype: Townhouse, Residential, Condominium
- Attached to another structure: Yes
Materials
- Fiber Cement, Brick
- Roof: Shingle
Condition
- New construction: No
- Year built: 2018
Utilities & green energy
- Sewer: STEP System
- Water: Public
- Utilities for property: Electricity Available, Water Available, Cable Connected
Community & neighborhood
Location
- Region: Pleasant View
- Subdivision: The Enclave Of Pleasant View Phase 2
HOA & financial
HOA
- Has HOA: Yes
- HOA fee: $274 monthly
- Amenities included: Gated
Price history
| Date | Event | Price |
|---|---|---|
| 8/21/2024 | Sold | $295,000$191/sqft |
Source: | ||
| 7/21/2024 | Contingent | $295,000$191/sqft |
Source: | ||
| 7/2/2024 | Price change | $295,000-1%$191/sqft |
Source: | ||
| 5/10/2024 | Listed for sale | $297,900+46.7%$192/sqft |
Source: | ||
| 5/18/2020 | Sold | $203,000+6.6%$131/sqft |
Source: Public Record Report a problem | ||
Public tax history
| Year | Property taxes | Tax assessment |
|---|---|---|
| 2024 | $1,197 -4.7% | $75,225 +55.5% |
| 2023 | $1,257 +4.9% | $48,375 |
| 2022 | $1,198 | $48,375 |
Find assessor info on the county website
Neighborhood: 37146
Nearby schools
GreatSchools rating
- 7/10Pleasant View Elementary SchoolGrades: PK-4Distance: 1.2 mi
- 6/10Sycamore Middle SchoolGrades: 5-8Distance: 2.3 mi
- 7/10Sycamore High SchoolGrades: 9-12Distance: 2.2 mi
Schools provided by the listing agent
- Elementary: Pleasant View Elementary
- Middle: Sycamore Middle School
- High: Sycamore High School
Source: RealTracs MLS as distributed by MLS GRID. This data may not be complete. We recommend contacting the local school district to confirm school assignments for this home.
Get a cash offer in 3 minutes
Find out how much your home could sell for in as little as 3 minutes with a no-obligation cash offer.
Estimated market value
$303,200

