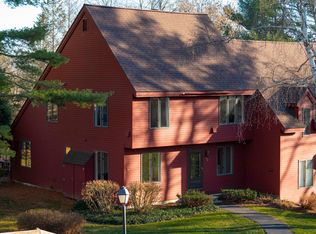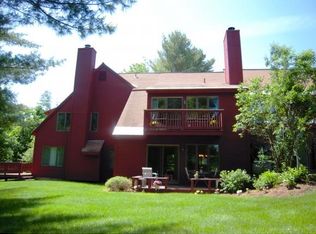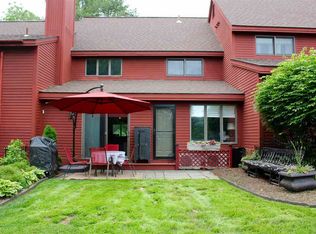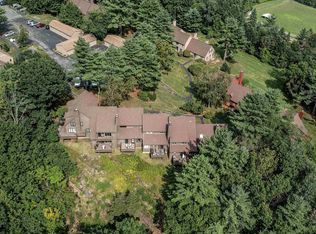Closed
Listed by:
Franchesca Collins,
Snyder Donegan Real Estate Group Cell:802-272-3533,
Holly Hall,
Snyder Donegan Real Estate Group
Bought with: Snyder Donegan Real Estate Group
$350,000
418 Lyman Batcheller Road #4D, Hartford, VT 05059
3beds
1,443sqft
Condominium, Townhouse
Built in 1978
-- sqft lot
$363,300 Zestimate®
$243/sqft
$3,468 Estimated rent
Home value
$363,300
$291,000 - $454,000
$3,468/mo
Zestimate® history
Loading...
Owner options
Explore your selling options
What's special
GROUP OPEN HOUSE Saturday Oct 12 from 10 AM - 12 PM! Adorable and renovated Salt Box condo 4D! Colorful and quaint with a first floor ensuite bedroom, 1st floor half bath with laundry and a lovely stone patio looking over a lush grassy knoll. Quartz counters with updated black stainless steel stove, hood vent and dishwasher and a wide opening to see into the dining room and living room. A cozy wood fireplace rounds out the living room. Upstairs has two additional bedrooms, a large landing to act as a separate hang out or living room space and another full bathroom. Part of the lively Quechee Lakes community that offers skiing, tennis, pickle ball, hundreds of acres of hiking and cross country skiing trails, two world class golf courses and several restaurant options! Being sold partially furnished.
Zillow last checked: 8 hours ago
Listing updated: November 18, 2024 at 03:32pm
Listed by:
Franchesca Collins,
Snyder Donegan Real Estate Group Cell:802-272-3533,
Holly Hall,
Snyder Donegan Real Estate Group
Bought with:
Andrew Kimbell
Snyder Donegan Real Estate Group
Source: PrimeMLS,MLS#: 5012931
Facts & features
Interior
Bedrooms & bathrooms
- Bedrooms: 3
- Bathrooms: 3
- Full bathrooms: 2
- 1/2 bathrooms: 1
Heating
- Baseboard, Electric
Cooling
- None
Appliances
- Included: Dishwasher, Dryer, Electric Range, Refrigerator, Washer
- Laundry: 1st Floor Laundry
Features
- Dining Area, Kitchen/Dining, Kitchen/Living, Primary BR w/ BA, Natural Light
- Flooring: Carpet, Laminate
- Has basement: No
- Attic: Pull Down Stairs
- Has fireplace: Yes
- Fireplace features: Wood Burning
Interior area
- Total structure area: 1,443
- Total interior livable area: 1,443 sqft
- Finished area above ground: 1,443
- Finished area below ground: 0
Property
Parking
- Parking features: Shared Driveway, Paved, Unassigned
Accessibility
- Accessibility features: 1st Floor 1/2 Bathroom, 1st Floor Bedroom, 1st Floor Full Bathroom, 1st Floor Hrd Surfce Flr, 1st Floor Laundry
Features
- Levels: 1.75
- Stories: 1
- Patio & porch: Patio
Lot
- Features: Condo Development, Trail/Near Trail, Near School(s)
Details
- Zoning description: QMP
Construction
Type & style
- Home type: Townhouse
- Architectural style: Contemporary
- Property subtype: Condominium, Townhouse
Materials
- Wood Frame
- Foundation: Concrete Slab
- Roof: Asphalt Shingle
Condition
- New construction: No
- Year built: 1978
Utilities & green energy
- Electric: 200+ Amp Service, Circuit Breakers
- Sewer: Public Sewer
- Utilities for property: Cable
Community & neighborhood
Security
- Security features: Smoke Detector(s)
Location
- Region: Hartford
HOA & financial
Other financial information
- Additional fee information: Fee: $1260
Other
Other facts
- Road surface type: Paved
Price history
| Date | Event | Price |
|---|---|---|
| 11/18/2024 | Sold | $350,000-2.5%$243/sqft |
Source: | ||
| 10/12/2024 | Price change | $359,000-4%$249/sqft |
Source: | ||
| 9/5/2024 | Listed for sale | $374,000+183.3%$259/sqft |
Source: | ||
| 10/11/2019 | Sold | $132,000$91/sqft |
Source: | ||
Public tax history
Tax history is unavailable.
Neighborhood: Quechee
Nearby schools
GreatSchools rating
- 6/10Ottauquechee SchoolGrades: PK-5Distance: 0.1 mi
- 7/10Hartford Memorial Middle SchoolGrades: 6-8Distance: 5 mi
- 7/10Hartford High SchoolGrades: 9-12Distance: 5 mi
Schools provided by the listing agent
- Elementary: Ottauquechee School
- Middle: Hartford Memorial Middle
- High: Hartford High School
- District: Hartford School District
Source: PrimeMLS. This data may not be complete. We recommend contacting the local school district to confirm school assignments for this home.

Get pre-qualified for a loan
At Zillow Home Loans, we can pre-qualify you in as little as 5 minutes with no impact to your credit score.An equal housing lender. NMLS #10287.



