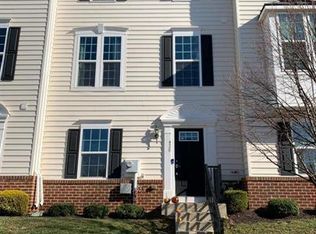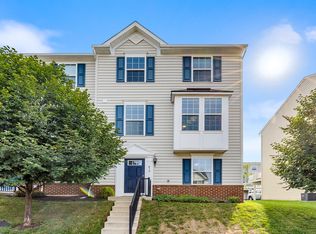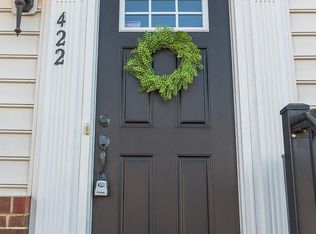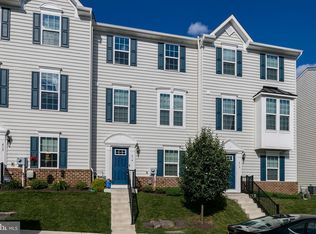Sold for $440,000
$440,000
418 Lopata Rd, Phoenixville, PA 19460
3beds
2,040sqft
Townhouse
Built in 2015
1,033 Square Feet Lot
$483,100 Zestimate®
$216/sqft
$2,937 Estimated rent
Home value
$483,100
$459,000 - $507,000
$2,937/mo
Zestimate® history
Loading...
Owner options
Explore your selling options
What's special
Welcome to your dream home in Fillmore Village! This beautiful end unit townhouse boasts the popular and versatile Mozart floor plan, perfect for modern living and entertaining. As you step inside, you'll be greeted by a versatile bonus space currently used as an additional living room. This level also provides direct access to the 2-car garage and a conveniently located powder room. The main level exudes elegance and sophistication with an open concept layout that is perfect for hosting gatherings or spending quality time with family. The heart of this home features rich hardwood floors and elongated windows throughout the living and dining space keeping it warm and inviting. The eat-in kitchen boasts modern tile backsplash, granite countertops and island, and sleek espresso cabinetry that blends seamlessly with the stainless appliances. Just off the dining area a charming deck awaits for morning coffee and summer barbecues. Upstairs, the spacious primary bedroom is enhanced by a tray ceiling, offering an air of luxury and tranquility. The attached private bath features a beautifully tiled shower with dual shower heads and a sizable dual vanity with granite tops. Two well-appointed bedrooms share a full hall bath, providing ample space for family members or guests. Completing this floor is a conveniently located laundry room. Enjoy the best of both worlds – a peaceful neighborhood just outside of downtown Phoenixville with close proximity to the Schuylkill River Trail! Also, this HOA covers exterior building maintenance saving you money monthly in your mortgage payment and in closing costs by only needing an HO6 Policy! Don't miss the opportunity to make this stunning property your own. Schedule a viewing today and experience the perfect blend of comfort, style, and convenience that this townhouse has to offer.
Zillow last checked: 8 hours ago
Listing updated: October 13, 2023 at 02:00am
Listed by:
Mr. Gary A Mercer SR. 484-699-9327,
KW Greater West Chester,
Co-Listing Agent: Erica A Walker 610-462-9907,
KW Greater West Chester
Bought with:
Scott Gullaksen, RS285055
KW Greater West Chester
Source: Bright MLS,MLS#: PACT2050132
Facts & features
Interior
Bedrooms & bathrooms
- Bedrooms: 3
- Bathrooms: 3
- Full bathrooms: 2
- 1/2 bathrooms: 1
Basement
- Area: 0
Heating
- Forced Air, Natural Gas
Cooling
- Central Air, Electric
Appliances
- Included: Stainless Steel Appliance(s), Electric Water Heater
- Laundry: Upper Level
Features
- Breakfast Area, Combination Kitchen/Dining, Kitchen Island, Recessed Lighting, Sound System, Upgraded Countertops
- Flooring: Hardwood, Carpet, Ceramic Tile, Wood
- Basement: Finished
- Has fireplace: No
Interior area
- Total structure area: 2,040
- Total interior livable area: 2,040 sqft
- Finished area above ground: 2,040
Property
Parking
- Total spaces: 2
- Parking features: Garage Faces Rear, Attached, Driveway
- Attached garage spaces: 2
- Has uncovered spaces: Yes
Accessibility
- Accessibility features: None
Features
- Levels: Three
- Stories: 3
- Pool features: None
Lot
- Size: 1,033 sqft
Details
- Additional structures: Above Grade
- Parcel number: 1504 0010.7900
- Zoning: RES
- Special conditions: Standard
Construction
Type & style
- Home type: Townhouse
- Architectural style: Traditional
- Property subtype: Townhouse
Materials
- Vinyl Siding, Brick
- Foundation: Slab
Condition
- Excellent
- New construction: No
- Year built: 2015
Details
- Builder model: Mozart
- Builder name: Ryan Homes
Utilities & green energy
- Sewer: Public Sewer
- Water: Public
Community & neighborhood
Location
- Region: Phoenixville
- Subdivision: Fillmore Village
- Municipality: PHOENIXVILLE BORO
HOA & financial
HOA
- Has HOA: Yes
- HOA fee: $214 monthly
- Services included: Common Area Maintenance, Maintenance Grounds, Snow Removal, Maintenance Structure, Insurance
- Association name: FILLMORE VILLAGE HOA
Other
Other facts
- Listing agreement: Exclusive Right To Sell
- Ownership: Fee Simple
Price history
| Date | Event | Price |
|---|---|---|
| 4/7/2025 | Listing removed | $3,100$2/sqft |
Source: Zillow Rentals Report a problem | ||
| 3/21/2025 | Listed for rent | $3,100$2/sqft |
Source: Zillow Rentals Report a problem | ||
| 10/12/2023 | Sold | $440,000$216/sqft |
Source: | ||
| 9/2/2023 | Pending sale | $440,000$216/sqft |
Source: | ||
| 9/1/2023 | Contingent | $440,000$216/sqft |
Source: | ||
Public tax history
| Year | Property taxes | Tax assessment |
|---|---|---|
| 2025 | $7,491 +1.6% | $157,760 |
| 2024 | $7,370 +3.2% | $157,760 |
| 2023 | $7,142 +1.7% | $157,760 |
Find assessor info on the county website
Neighborhood: 19460
Nearby schools
GreatSchools rating
- NAPhoenixville Early Learning CenterGrades: K-1Distance: 1.5 mi
- 7/10Phoenixville Area Middle SchoolGrades: 6-8Distance: 1.4 mi
- 7/10Phoenixville Area High SchoolGrades: 9-12Distance: 1.4 mi
Schools provided by the listing agent
- District: Phoenixville Area
Source: Bright MLS. This data may not be complete. We recommend contacting the local school district to confirm school assignments for this home.
Get a cash offer in 3 minutes
Find out how much your home could sell for in as little as 3 minutes with a no-obligation cash offer.
Estimated market value$483,100
Get a cash offer in 3 minutes
Find out how much your home could sell for in as little as 3 minutes with a no-obligation cash offer.
Estimated market value
$483,100



