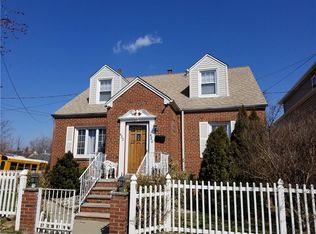The whole house was gutted and rebuilt in 2010. The only original things are the 4 brick walls on the first floor. The house now features an open concept living room and dining room on the first floor with a separate breakfast area and pass through partition separating the nook and dining room The kitchen has been totally redone with brand new custom cabinets and granite counter tops. The first floor bathroom is oversized with floor to ceiling tile and a gigantic Jacuzzi. There is a very open feel on the first floor with our newly added 6' bay window and French patio doors. On the newly added second floor you will find a 20x15 master bathroom with 2 4x8 walk in closets, a second 10x15 bedroom with walk in closet and bathroom. Other features include: Bamboo floors throughout the house Zoned HVAC heating and cooling. ( One unit on each floor) High efficiency furnace Tank less Hot water heating system. New electric and plumbing throughout the whole house. House is built on 2 lots 12x18 above ground pool 25x20 poured concrete patio area Two car detached garage 8x10 shed Private entrance to the basement from outside as well as interior access. 12x10 finished room in the basement with private bathroom and entrance. Laundry area in the basement Brand new windows throughout the whole house. Everything is up to code with current 2010 regulations. We have building plans and approved permits to prove everything.
This property is off market, which means it's not currently listed for sale or rent on Zillow. This may be different from what's available on other websites or public sources.
