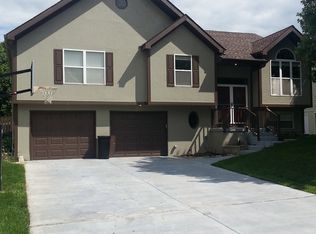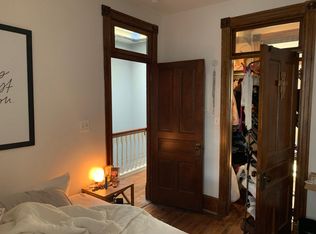A covetable classic from the first glance, this three bedroom, three and one half bath in NoMa/H Street Corridor is sure to impress! The home~s undeniable architectural appeal, with its lofty ceilings, newly refinished hardwoods, decorative fireplaces, and bay windows all mix marvelously with modern must haves such as a main floor powder room, open concept kitchen, central air conditioning and two full baths on the upper level. The floor plan is terrific, too! Generously proportioned living and dining rooms open onto a redone kitchen while a perfectly placed powder room sits neatly tucked under the staircase. A huge master suite with en-suite bath is the crown jewel of the home~s upper level, and two more sizeable bedrooms and a beautiful hall bath complete this sensational floor. The fully finished and freshly redone lower level furthers the home~s sense of space by adding a terrific family room, stylish full bath, laundry and storage. This level also works wonderfully as guest or au pair space.There~s lots to love on the exterior, as well! A deep and fully fenced front yard welcomes you home and provides excellent green space for people and pets alike. The fully fenced rear of the home offers secure off street parking for up to two cars and affords direct access to both the kitchen and the lower level. Vibrant and growing barely begins to describe this incredible DC neighborhood! Top-notch dining and shopping are oh so close by. Union Market, Union Station, Whole Foods, Trader Joe~s, H Street Corridor, and even the celebrated Swampoodle recreational park are mere minutes away. The NoMa/Gallaudet and Union Station METROS are also each under half a mile from your door. Excellent space, stellar location--simply put, 418 is an absolutely ideal place to call your own!
This property is off market, which means it's not currently listed for sale or rent on Zillow. This may be different from what's available on other websites or public sources.



