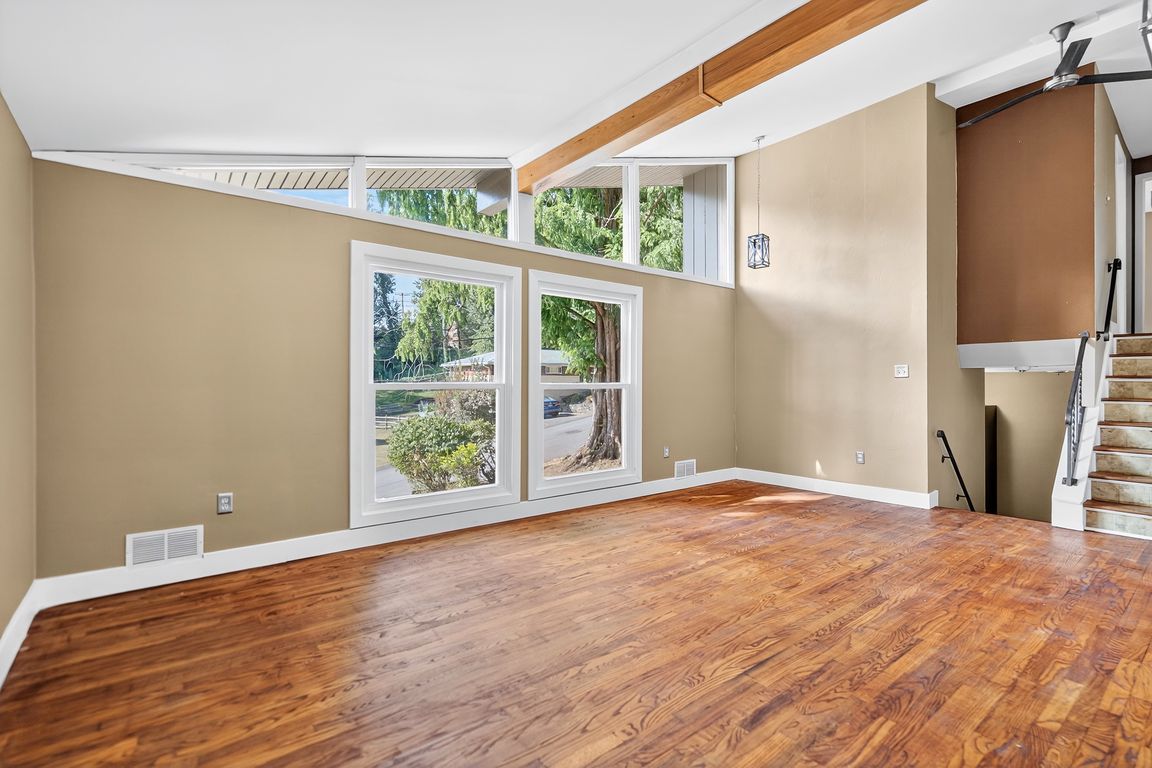
For sale
$379,000
3beds
1,573sqft
418 Hunter Dr, Pittsburgh, PA 15237
3beds
1,573sqft
Single family residence
Built in 1968
1,132 sqft
Attached garage
$241 price/sqft
What's special
Open floor planNewer beautiful kitchenFlex roomLarge windowsSoaring vaulted ceilingsAbundance of natural lighting
This spectacular home is located in the McKnight Village community! 418 Hunter Drive is move in ready and features many updates such as newer beautiful kitchen, new roof, gutters, soffit & facia, refinished hardwood flooring, dishwasher, freshly painted walls, newer Versa-lock retaining wall. The Living room has soaring vaulted ceilings ...
- 5 days |
- 3,065 |
- 165 |
Source: WPMLS,MLS#: 1726154 Originating MLS: West Penn Multi-List
Originating MLS: West Penn Multi-List
Travel times
Family Room
Kitchen
Dining Room
Zillow last checked: 7 hours ago
Listing updated: October 21, 2025 at 03:20pm
Listed by:
Dawn Ross 412-367-3200,
BERKSHIRE HATHAWAY THE PREFERRED REALTY 412-367-3200
Source: WPMLS,MLS#: 1726154 Originating MLS: West Penn Multi-List
Originating MLS: West Penn Multi-List
Facts & features
Interior
Bedrooms & bathrooms
- Bedrooms: 3
- Bathrooms: 2
- Full bathrooms: 2
Primary bedroom
- Level: Upper
- Dimensions: 15x10
Bedroom 2
- Level: Upper
- Dimensions: 13x10
Bedroom 3
- Level: Upper
- Dimensions: 11x10
Den
- Level: Lower
- Dimensions: 10x8
Dining room
- Level: Main
- Dimensions: 11x11
Entry foyer
- Level: Lower
- Dimensions: 8x7
Family room
- Level: Lower
- Dimensions: 14x13
Kitchen
- Level: Main
- Dimensions: 11x10
Living room
- Level: Main
- Dimensions: 25x13
Heating
- Forced Air, Gas
Cooling
- Central Air
Appliances
- Included: Some Gas Appliances, Dishwasher, Microwave, Refrigerator, Stove
Features
- Flooring: Hardwood, Laminate
- Basement: Finished,Walk-Out Access
- Number of fireplaces: 1
Interior area
- Total structure area: 1,573
- Total interior livable area: 1,573 sqft
Video & virtual tour
Property
Parking
- Parking features: Built In, Garage Door Opener
- Has attached garage: Yes
Features
- Levels: Multi/Split
- Stories: 2
- Pool features: None
Lot
- Size: 1,132.56 Square Feet
- Dimensions: 0.2641
Details
- Parcel number: 0282A00008000000
Construction
Type & style
- Home type: SingleFamily
- Architectural style: Multi-Level
- Property subtype: Single Family Residence
Materials
- Brick, Other
- Roof: Asphalt
Condition
- Resale
- Year built: 1968
Utilities & green energy
- Sewer: Public Sewer
- Water: Public
Community & HOA
Community
- Security: Security System
- Subdivision: McKnight Village
Location
- Region: Pittsburgh
Financial & listing details
- Price per square foot: $241/sqft
- Tax assessed value: $206,700
- Annual tax amount: $5,755
- Date on market: 10/18/2025