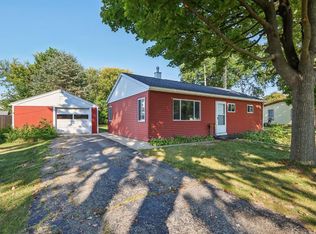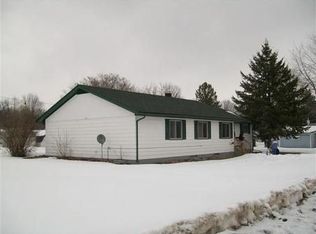Closed
$215,000
418 Hitchcock Street, Baraboo, WI 53913
2beds
896sqft
Single Family Residence
Built in 1953
8,712 Square Feet Lot
$226,300 Zestimate®
$240/sqft
$1,377 Estimated rent
Home value
$226,300
Estimated sales range
Not available
$1,377/mo
Zestimate® history
Loading...
Owner options
Explore your selling options
What's special
Welcome to your charming oasis! This cozy 2-bedroom home boasts updated flooring throughout, creating a warm and inviting atmosphere perfect for relaxation or entertaining. The attached garage offers convenience, while the additional workshop space caters to your creative projects or hobbies. Step outside to discover a beautifully fenced yard made from reclaimed cedar, providing both privacy and a touch of rustic elegance. Enjoy your morning coffee or evening sunsets on the delightful front porch that welcomes you home. With two storage sheds, you'll have ample room for all your outdoor equipment and seasonal items.Don?t miss out on this wonderful opportunity to own a home that combines comfort, functionality, and unique charm. Schedule your showing today!
Zillow last checked: 8 hours ago
Listing updated: January 28, 2026 at 06:22am
Listed by:
Cory Otto 608-697-4098,
Epique Realty
Bought with:
The Beth Goethel Group
Source: WIREX MLS,MLS#: 1996273 Originating MLS: South Central Wisconsin MLS
Originating MLS: South Central Wisconsin MLS
Facts & features
Interior
Bedrooms & bathrooms
- Bedrooms: 2
- Bathrooms: 1
- Full bathrooms: 1
- Main level bedrooms: 2
Primary bedroom
- Level: Main
- Area: 120
- Dimensions: 12 x 10
Bedroom 2
- Level: Main
- Area: 96
- Dimensions: 12 x 8
Bathroom
- Features: At least 1 Tub, No Master Bedroom Bath
Dining room
- Level: Main
- Area: 182
- Dimensions: 14 x 13
Kitchen
- Level: Main
- Area: 144
- Dimensions: 12 x 12
Living room
- Level: Main
- Area: 192
- Dimensions: 16 x 12
Heating
- Natural Gas, Forced Air
Cooling
- Central Air
Appliances
- Included: Range/Oven, Refrigerator, Microwave, Washer, Dryer
Features
- High Speed Internet
- Basement: None / Slab
Interior area
- Total structure area: 896
- Total interior livable area: 896 sqft
- Finished area above ground: 896
- Finished area below ground: 0
Property
Parking
- Total spaces: 1
- Parking features: 1 Car, Attached, Carport, Garage Door Opener
- Attached garage spaces: 1
- Has carport: Yes
Features
- Levels: One
- Stories: 1
- Fencing: Fenced Yard
Lot
- Size: 8,712 sqft
Details
- Additional structures: Storage
- Parcel number: 206199700000
- Zoning: RES
- Special conditions: Arms Length
Construction
Type & style
- Home type: SingleFamily
- Architectural style: Ranch
- Property subtype: Single Family Residence
Materials
- Vinyl Siding
Condition
- 21+ Years
- New construction: No
- Year built: 1953
Utilities & green energy
- Sewer: Public Sewer
- Water: Public
- Utilities for property: Cable Available
Community & neighborhood
Location
- Region: Baraboo
- Municipality: Baraboo
Price history
| Date | Event | Price |
|---|---|---|
| 5/7/2025 | Sold | $215,000+2.4%$240/sqft |
Source: | ||
| 4/28/2025 | Pending sale | $209,900$234/sqft |
Source: | ||
| 4/6/2025 | Contingent | $209,900$234/sqft |
Source: | ||
| 3/31/2025 | Listed for sale | $209,900+75.1%$234/sqft |
Source: | ||
| 9/8/2020 | Sold | $119,900+14.2%$134/sqft |
Source: Public Record Report a problem | ||
Public tax history
| Year | Property taxes | Tax assessment |
|---|---|---|
| 2024 | $2,607 +7.2% | $121,500 |
| 2023 | $2,431 -1.8% | $121,500 |
| 2022 | $2,477 +3.8% | $121,500 |
Find assessor info on the county website
Neighborhood: 53913
Nearby schools
GreatSchools rating
- NAWest Elementary-Kindergarten CenterGrades: PK-KDistance: 0.7 mi
- 5/10Jack Young Middle SchoolGrades: 6-8Distance: 1.3 mi
- 3/10Baraboo High SchoolGrades: 9-12Distance: 1 mi
Schools provided by the listing agent
- Middle: Jack Young
- High: Baraboo
- District: Baraboo
Source: WIREX MLS. This data may not be complete. We recommend contacting the local school district to confirm school assignments for this home.
Get pre-qualified for a loan
At Zillow Home Loans, we can pre-qualify you in as little as 5 minutes with no impact to your credit score.An equal housing lender. NMLS #10287.
Sell for more on Zillow
Get a Zillow Showcase℠ listing at no additional cost and you could sell for .
$226,300
2% more+$4,526
With Zillow Showcase(estimated)$230,826

