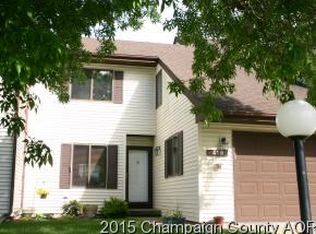Closed
$232,000
418 Hilltop Rd #0, Champaign, IL 61822
3beds
1,791sqft
Condominium, Single Family Residence
Built in 1988
-- sqft lot
$239,000 Zestimate®
$130/sqft
$1,931 Estimated rent
Home value
$239,000
$215,000 - $265,000
$1,931/mo
Zestimate® history
Loading...
Owner options
Explore your selling options
What's special
It's time to check out this Parkland Ridge condo with lake views! This lovely condo offers 3 bedrooms, 2.5 bathrooms, and a spacious 2-car garage. Inside you will find a great floor plan with an eat-in kitchen overlooking the dining room/flex room, along with a cozy living room with a fire place perfect for cold winter nights! Upstairs you'll find 3 spacious bedrooms with ample closet space, including a large walk-in master closet. The location of this condo cannot be beat, in close proximity to Parkland College, bus lines, grocery stores, and your favorite local restaurants. Some updates include: Roof (2024), Water heater (2024), Deck (2024), Retaining wall (2023) Exhaust fans & fixtures in bathrooms (2024), outside water spigot (2024), and Electric vehicle plug in garage (2024). The HVAC unit was installed in 2010. Contact us today to schedule a private showing!
Zillow last checked: 8 hours ago
Listing updated: April 04, 2025 at 01:59am
Listing courtesy of:
Steve Littlefield 217-202-7950,
KELLER WILLIAMS-TREC
Bought with:
Natalie Nielsen
Pathway Realty, PLLC
Source: MRED as distributed by MLS GRID,MLS#: 12288302
Facts & features
Interior
Bedrooms & bathrooms
- Bedrooms: 3
- Bathrooms: 3
- Full bathrooms: 2
- 1/2 bathrooms: 1
Primary bedroom
- Features: Bathroom (Full)
- Level: Second
- Area: 204 Square Feet
- Dimensions: 17X12
Bedroom 2
- Level: Second
- Area: 195 Square Feet
- Dimensions: 15X13
Bedroom 3
- Level: Second
- Area: 154 Square Feet
- Dimensions: 11X14
Dining room
- Level: Main
- Area: 169 Square Feet
- Dimensions: 13X13
Kitchen
- Level: Main
- Area: 117 Square Feet
- Dimensions: 9X13
Living room
- Level: Main
- Area: 240 Square Feet
- Dimensions: 16X15
Heating
- Natural Gas, Forced Air
Cooling
- Central Air
Appliances
- Included: Range, Dishwasher, Refrigerator, Washer, Dryer, Range Hood
Features
- Cathedral Ceiling(s)
- Basement: Crawl Space
- Number of fireplaces: 1
- Fireplace features: Wood Burning
Interior area
- Total structure area: 1,791
- Total interior livable area: 1,791 sqft
- Finished area below ground: 0
Property
Parking
- Total spaces: 2
- Parking features: On Site, Garage Owned, Attached, Garage
- Attached garage spaces: 2
Accessibility
- Accessibility features: No Disability Access
Features
- Patio & porch: Deck, Porch
- Has view: Yes
- View description: Back of Property
- Water view: Back of Property
Details
- Parcel number: 412010142005
- Special conditions: None
- Other equipment: TV-Cable
Construction
Type & style
- Home type: Condo
- Property subtype: Condominium, Single Family Residence
Materials
- Vinyl Siding
Condition
- New construction: No
- Year built: 1988
Utilities & green energy
- Electric: 200+ Amp Service
- Sewer: Public Sewer
- Water: Public
Community & neighborhood
Security
- Security features: Carbon Monoxide Detector(s)
Location
- Region: Champaign
- Subdivision: Parkland Ridge
HOA & financial
HOA
- Has HOA: Yes
- HOA fee: $180 monthly
- Services included: Other
Other
Other facts
- Listing terms: Conventional
- Ownership: Condo
Price history
| Date | Event | Price |
|---|---|---|
| 4/3/2025 | Sold | $232,000+3.2%$130/sqft |
Source: | ||
| 2/18/2025 | Contingent | $224,900$126/sqft |
Source: | ||
| 2/17/2025 | Listed for sale | $224,900$126/sqft |
Source: | ||
Public tax history
Tax history is unavailable.
Neighborhood: 61822
Nearby schools
GreatSchools rating
- 4/10Kenwood Elementary SchoolGrades: K-5Distance: 1.2 mi
- 3/10Jefferson Middle SchoolGrades: 6-8Distance: 1.3 mi
- 6/10Centennial High SchoolGrades: 9-12Distance: 1.1 mi
Schools provided by the listing agent
- Elementary: Champaign Elementary School
- High: Centennial High School
- District: 4
Source: MRED as distributed by MLS GRID. This data may not be complete. We recommend contacting the local school district to confirm school assignments for this home.

Get pre-qualified for a loan
At Zillow Home Loans, we can pre-qualify you in as little as 5 minutes with no impact to your credit score.An equal housing lender. NMLS #10287.
