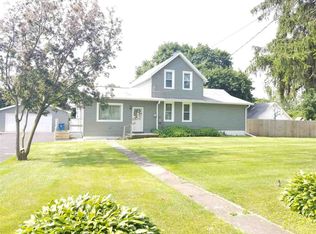Closed
$167,000
418 High St, Buda, IL 61314
4beds
1,660sqft
Single Family Residence
Built in 1961
0.4 Acres Lot
$167,600 Zestimate®
$101/sqft
$1,630 Estimated rent
Home value
$167,600
Estimated sales range
Not available
$1,630/mo
Zestimate® history
Loading...
Owner options
Explore your selling options
What's special
There's a lot to love about this updated four bedroom, two bath home with attached garage. Whether you need a large laundry room, an eat in kitchen, or home office/homeschool space; this house has it all on one level. The newly updated bathroom will leave you feeling fresh & clean. The old family room was converted into two new bedrooms, so everyone has their own space. Enjoy the peace and quiet of small town living on your stamped concrete patio or roast marshmallows at your fire pit. Call today to make this lovely house your forever home!
Zillow last checked: 8 hours ago
Listing updated: July 21, 2025 at 09:46am
Listing courtesy of:
Carrie Cobane 815-878-6134,
Landmark Realty of Illinois LLC
Bought with:
Nathan Stout
Ruhl & Ruhl Realtors
Source: MRED as distributed by MLS GRID,MLS#: 11930741
Facts & features
Interior
Bedrooms & bathrooms
- Bedrooms: 4
- Bathrooms: 2
- Full bathrooms: 2
Primary bedroom
- Level: Main
- Area: 143 Square Feet
- Dimensions: 11X13
Bedroom 2
- Level: Main
- Area: 121 Square Feet
- Dimensions: 11X11
Bedroom 3
- Features: Flooring (Wood Laminate)
- Level: Main
- Area: 110 Square Feet
- Dimensions: 10X11
Bedroom 4
- Features: Flooring (Wood Laminate)
- Level: Main
- Area: 120 Square Feet
- Dimensions: 10X12
Dining room
- Level: Main
- Area: 190 Square Feet
- Dimensions: 10X19
Kitchen
- Features: Kitchen (Eating Area-Breakfast Bar), Flooring (Wood Laminate)
- Level: Main
- Area: 255 Square Feet
- Dimensions: 15X17
Laundry
- Level: Main
- Area: 90 Square Feet
- Dimensions: 9X10
Living room
- Features: Flooring (Carpet)
- Level: Main
- Area: 260 Square Feet
- Dimensions: 13X20
Heating
- Steam
Cooling
- Central Air
Appliances
- Included: Dishwasher, Oven, Gas Cooktop
- Laundry: Main Level
Features
- 1st Floor Bedroom, 1st Floor Full Bath, Separate Dining Room
- Basement: Unfinished,Full
Interior area
- Total structure area: 0
- Total interior livable area: 1,660 sqft
Property
Parking
- Total spaces: 6
- Parking features: Concrete, Garage Door Opener, On Site, Garage Owned, Attached, Driveway, Owned, Garage
- Attached garage spaces: 2
- Has uncovered spaces: Yes
Accessibility
- Accessibility features: No Disability Access
Features
- Stories: 1
- Patio & porch: Patio
- Exterior features: Fire Pit
Lot
- Size: 0.40 Acres
- Dimensions: 84 X 209
Details
- Parcel number: 1433478015
- Special conditions: None
Construction
Type & style
- Home type: SingleFamily
- Architectural style: Ranch
- Property subtype: Single Family Residence
Materials
- Vinyl Siding
Condition
- New construction: No
- Year built: 1961
- Major remodel year: 2024
Utilities & green energy
- Sewer: Public Sewer
- Water: Public
Community & neighborhood
Location
- Region: Buda
Other
Other facts
- Listing terms: FHA
- Ownership: Fee Simple
Price history
| Date | Event | Price |
|---|---|---|
| 7/21/2025 | Sold | $167,000$101/sqft |
Source: | ||
| 6/9/2025 | Contingent | $167,000$101/sqft |
Source: | ||
| 5/24/2025 | Price change | $167,000-1.7%$101/sqft |
Source: | ||
| 4/25/2025 | Price change | $169,900-2.9%$102/sqft |
Source: | ||
| 4/8/2025 | Listed for sale | $175,000+151.8%$105/sqft |
Source: | ||
Public tax history
| Year | Property taxes | Tax assessment |
|---|---|---|
| 2024 | $2,695 +6.3% | $34,547 +7.3% |
| 2023 | $2,535 +6.6% | $32,182 +7.6% |
| 2022 | $2,378 +7.3% | $29,906 +8.4% |
Find assessor info on the county website
Neighborhood: 61314
Nearby schools
GreatSchools rating
- NABureau Valley Elemntry-WyanetGrades: PK-2Distance: 5.8 mi
- 6/10Bureau Valley High SchoolGrades: 9-12Distance: 9 mi
Schools provided by the listing agent
- District: 340
Source: MRED as distributed by MLS GRID. This data may not be complete. We recommend contacting the local school district to confirm school assignments for this home.
Get pre-qualified for a loan
At Zillow Home Loans, we can pre-qualify you in as little as 5 minutes with no impact to your credit score.An equal housing lender. NMLS #10287.
