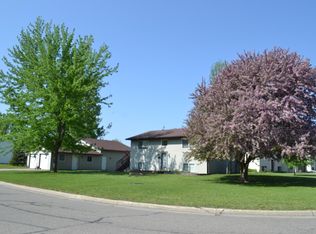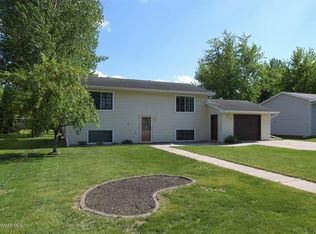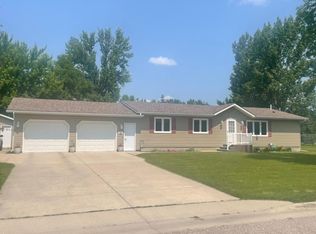Warm and welcoming, this bi-level, split entry home has all you need. Set in a friendly neighborhood with large yards and within walking distance to the elementary school, the upper level offers 2 bedrooms, 1 bath, living room, a renovated kitchen, and a spacious dining area that transitions to a 16x20 redwood deck, and nicely shaded backyard. The lower level has a family room with gas fireplace, 2 bedrooms, and a 3/4 bath, plus a kitchenette and laundry area. There are 2 nice storage areas - one on each level, and an attached double garage that is sheeted and heated. Don't less this property pass you by - call today for your private showing!
This property is off market, which means it's not currently listed for sale or rent on Zillow. This may be different from what's available on other websites or public sources.


