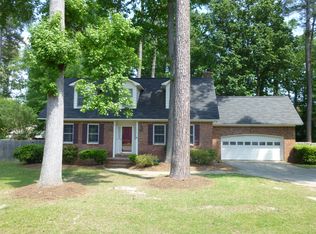418 Hempsted is one of those amazing homes that has a little something for everyone. Do not let this house deceive you, since it has 2501 square feet which includes the separate mother in law suite/apartment with its own bathroom and laundry room (stackable washer/dryer included with home!). The apartment has a separate entrance from the house and is already plumbed to install a kitchen if you choose. The other side of the home has 3 bedrooms, 2 bathrooms, and another laundry room. While entering the home you are greeted with a grand foyer, formal living room, and dining room. Walk through to the eat in kitchen with upgrades galore. The 2nd living room features a wood burning fireplace with a specialty mantel that was harvested from the wood in the backyard. Pass through the french doors into the covered patio area to enjoy a nice cool evening. The backyard features an above ground pool and a 600 sf double car storage building for all your projects. Schedule a showing today before this wonderful home gets snatched up!
This property is off market, which means it's not currently listed for sale or rent on Zillow. This may be different from what's available on other websites or public sources.
