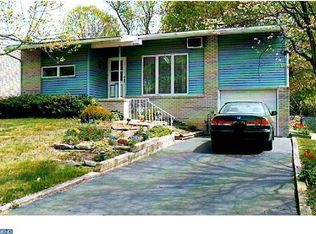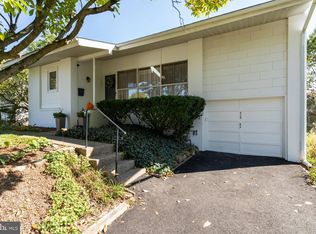Sold for $538,100 on 10/16/24
$538,100
418 Haywood Rd, Ambler, PA 19002
4beds
1,466sqft
Single Family Residence
Built in 1956
7,200 Square Feet Lot
$562,200 Zestimate®
$367/sqft
$3,025 Estimated rent
Home value
$562,200
$523,000 - $607,000
$3,025/mo
Zestimate® history
Loading...
Owner options
Explore your selling options
What's special
Welcome to 418 Haywood, a charming 4-bedroom, 1.5-bathroom single-family home located in the heart of Ambler. Step inside and be greeted by a stunning dining room featuring gleaming hardwood floors, vaulted ceilings, and modern light fixtures. Natural light pours in through large floor-to-ceiling windows, creating a bright and inviting atmosphere. Adjacent to the dining room, the kitchen boasts an abundance of cabinets, stainless steel appliances, recessed lighting, and plenty of windows. Upstairs, the spacious primary bedroom offers sconce lighting and a custom closet for ample storage. Down the hall, two additional bedrooms provide comfort and space, perfect for family or guests. The updated full hall bathroom features a skylight, sleek tile floors, a modern vanity, updated fixtures, and a gorgeous tiled shower for a spa-like experience. The lower-level living room is an expansive space, ideal for cozy movie nights or entertaining friends. A convenient half bath on this level adds practicality, while the bonus room off the living room offers endless possibilities as a home office, playroom, or gym, complete with floor-to-ceiling windows offering peaceful views of your private backyard. Step outside to the covered back patio, perfect for enjoying fall evenings, and enjoy the tranquility of your fenced-in backyard—a serene retreat with space for relaxation and outdoor fun. Located near modern conveniences, this home offers both privacy and quick access to shopping, dining, and more. Don't miss the chance to make 418 Haywood your own!
Zillow last checked: 8 hours ago
Listing updated: October 16, 2024 at 04:40am
Listed by:
Eric Dabundo 610-955-2404,
Keller Williams Real Estate -Exton
Bought with:
Erika Moyer, RS363965
Coldwell Banker Realty
Source: Bright MLS,MLS#: PAMC2116726
Facts & features
Interior
Bedrooms & bathrooms
- Bedrooms: 4
- Bathrooms: 2
- Full bathrooms: 1
- 1/2 bathrooms: 1
Basement
- Area: 187
Heating
- Forced Air, Natural Gas
Cooling
- Central Air, Electric
Appliances
- Included: Gas Water Heater
Features
- Basement: Partial
- Has fireplace: No
Interior area
- Total structure area: 1,466
- Total interior livable area: 1,466 sqft
- Finished area above ground: 1,279
- Finished area below ground: 187
Property
Parking
- Total spaces: 3
- Parking features: Garage Faces Front, Attached, Driveway
- Attached garage spaces: 1
- Uncovered spaces: 2
Accessibility
- Accessibility features: None
Features
- Levels: Multi/Split,Three
- Stories: 3
- Pool features: None
Lot
- Size: 7,200 sqft
- Dimensions: 60.00 x 0.00
Details
- Additional structures: Above Grade, Below Grade
- Parcel number: 010001966004
- Zoning: R1
- Special conditions: Standard
Construction
Type & style
- Home type: SingleFamily
- Property subtype: Single Family Residence
Materials
- Vinyl Siding, Brick
- Foundation: Slab
Condition
- New construction: No
- Year built: 1956
Utilities & green energy
- Sewer: Public Sewer
- Water: Public
Community & neighborhood
Location
- Region: Ambler
- Subdivision: None Available
- Municipality: AMBLER BORO
Other
Other facts
- Listing agreement: Exclusive Right To Sell
- Listing terms: Cash,Conventional,FHA,VA Loan
- Ownership: Fee Simple
Price history
| Date | Event | Price |
|---|---|---|
| 10/16/2024 | Sold | $538,100+7.8%$367/sqft |
Source: | ||
| 9/24/2024 | Pending sale | $499,000$340/sqft |
Source: | ||
| 9/20/2024 | Listed for sale | $499,000+27.6%$340/sqft |
Source: | ||
| 5/27/2021 | Sold | $391,000+11.7%$267/sqft |
Source: | ||
| 4/27/2021 | Pending sale | $349,900$239/sqft |
Source: | ||
Public tax history
| Year | Property taxes | Tax assessment |
|---|---|---|
| 2024 | $4,180 | $116,470 |
| 2023 | $4,180 +5.9% | $116,470 |
| 2022 | $3,948 +2.7% | $116,470 |
Find assessor info on the county website
Neighborhood: 19002
Nearby schools
GreatSchools rating
- 6/10Lower Gwynedd Elementary SchoolGrades: K-5Distance: 0.6 mi
- 7/10Wissahickon Middle SchoolGrades: 6-8Distance: 0.5 mi
- 9/10Wissahickon Senior High SchoolGrades: 9-12Distance: 0.7 mi
Schools provided by the listing agent
- Elementary: Lower Gwynedd
- Middle: Wissahickon
- High: Wissahickon Senior
- District: Wissahickon
Source: Bright MLS. This data may not be complete. We recommend contacting the local school district to confirm school assignments for this home.

Get pre-qualified for a loan
At Zillow Home Loans, we can pre-qualify you in as little as 5 minutes with no impact to your credit score.An equal housing lender. NMLS #10287.
Sell for more on Zillow
Get a free Zillow Showcase℠ listing and you could sell for .
$562,200
2% more+ $11,244
With Zillow Showcase(estimated)
$573,444
