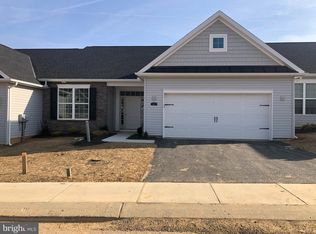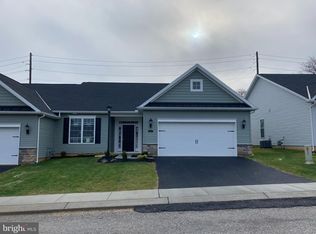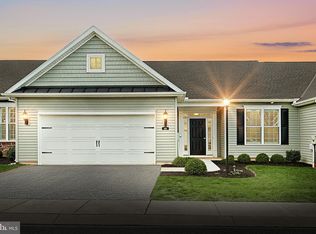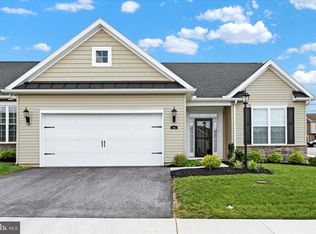Sold for $305,000 on 11/09/23
$305,000
418 Hawthorn Ln #70, Hanover, PA 17331
3beds
1,612sqft
Condominium
Built in 2019
-- sqft lot
$325,400 Zestimate®
$189/sqft
$2,086 Estimated rent
Home value
$325,400
$309,000 - $342,000
$2,086/mo
Zestimate® history
Loading...
Owner options
Explore your selling options
What's special
This Villa was thoughtfully designed for freedom, accessibility, and peaceful living. One floor living at it's best, including an open floor plan kitchen, dining, and living area. The primary bedroom boasts a walk in closet, a ensuite with upgraded tile walk in shower, and a ceiling fan. The newly added screened in patio has an outdoor ceiling fan to be able enjoy the outdoors and relax comfortably. The Villa also comes with a attached 2 car garage and private driveway. This home boasts a touch of modern, versatile style everywhere you look from the upgraded lighting, the upgraded ensuite, quartz kitchen countertops with upgraded backsplash , and beautiful finishes throughout. There is a walking path around the community and all of the lawn care and snow removal is taken care of for you as well. Included in the purchase of the home are all of your major appliances refrigerator with freezer, range/oven, microwave, dishwasher, clothes washer, and dryer. All of this in a 55+ community. Plus shopping, dining, and parks are all a short distance away.
Zillow last checked: 8 hours ago
Listing updated: November 27, 2023 at 11:23pm
Listed by:
James C Curtis 717-891-0478,
Keller Williams Keystone Realty
Bought with:
Lori Hockensmith, RS218274L
Keller Williams Keystone Realty
Source: Bright MLS,MLS#: PAYK2044274
Facts & features
Interior
Bedrooms & bathrooms
- Bedrooms: 3
- Bathrooms: 2
- Full bathrooms: 2
- Main level bathrooms: 2
- Main level bedrooms: 3
Basement
- Area: 0
Heating
- Forced Air, Natural Gas
Cooling
- Central Air, Electric
Appliances
- Included: Built-In Range, Dishwasher, Disposal, Microwave, Self Cleaning Oven, Oven/Range - Electric, Refrigerator, Freezer, Ice Maker, Stainless Steel Appliance(s), Washer, Dryer, Water Heater, Electric Water Heater
- Laundry: Dryer In Unit, Washer In Unit, Main Level, Has Laundry
Features
- Air Filter System, Ceiling Fan(s), Combination Dining/Living, Combination Kitchen/Dining, Combination Kitchen/Living, Entry Level Bedroom, Family Room Off Kitchen, Flat, Open Floorplan, Kitchen Island, Pantry, Primary Bath(s), Recessed Lighting, Bathroom - Stall Shower, Bathroom - Tub Shower, Upgraded Countertops, Walk-In Closet(s), Other, Dry Wall
- Flooring: Carpet, Ceramic Tile, Laminate
- Doors: Storm Door(s), Sliding Glass
- Windows: Double Pane Windows, Window Treatments
- Has basement: No
- Has fireplace: No
Interior area
- Total structure area: 1,612
- Total interior livable area: 1,612 sqft
- Finished area above ground: 1,612
- Finished area below ground: 0
Property
Parking
- Total spaces: 4
- Parking features: Garage Faces Front, Garage Door Opener, Inside Entrance, Asphalt, Paved, Private, Attached, Driveway, On Street
- Attached garage spaces: 2
- Uncovered spaces: 2
- Details: Garage Sqft: 420
Accessibility
- Accessibility features: 2+ Access Exits, Doors - Lever Handle(s), Doors - Swing In, No Stairs
Features
- Levels: One
- Stories: 1
- Patio & porch: Patio, Screened
- Exterior features: Lighting, Sidewalks, Street Lights
- Pool features: None
- Has view: Yes
- View description: Other
Lot
- Features: Level, Front Yard, Rear Yard, Year Round Access, Middle Of Block, Unknown Soil Type
Details
- Additional structures: Above Grade, Below Grade
- Parcel number: 67000230186F0PC070
- Zoning: RESIDENTIAL
- Special conditions: Standard
Construction
Type & style
- Home type: Condo
- Architectural style: Ranch/Rambler,Villa
- Property subtype: Condominium
- Attached to another structure: Yes
Materials
- Vinyl Siding, Aluminum Siding
- Foundation: Slab
- Roof: Architectural Shingle
Condition
- Very Good
- New construction: No
- Year built: 2019
Details
- Builder name: J. A. Myers
Utilities & green energy
- Electric: 120/240V
- Sewer: Public Sewer
- Water: Public
- Utilities for property: Cable Available, Cable Connected, Electricity Available, Multiple Phone Lines, Water Available, Sewer Available, Natural Gas Available, Cable
Community & neighborhood
Security
- Security features: Smoke Detector(s)
Senior living
- Senior community: Yes
Location
- Region: Hanover
- Subdivision: Cherry Tree
- Municipality: HANOVER BORO
HOA & financial
HOA
- Has HOA: No
- Amenities included: Other, Retirement Community, Common Grounds
- Services included: Lawn Care Front, Lawn Care Rear, Lawn Care Side, Maintenance Grounds, Snow Removal, Common Area Maintenance
- Association name: CHERRY TREE HOMEOWNERS ASSOCIATION
Other fees
- Condo and coop fee: $150 monthly
Other
Other facts
- Listing agreement: Exclusive Right To Sell
- Listing terms: Cash,Conventional,VA Loan,FHA
- Ownership: Condominium
- Road surface type: Black Top, Paved
Price history
| Date | Event | Price |
|---|---|---|
| 11/9/2023 | Sold | $305,000+1.7%$189/sqft |
Source: | ||
| 10/2/2023 | Pending sale | $299,900$186/sqft |
Source: | ||
| 9/13/2023 | Contingent | $299,900$186/sqft |
Source: | ||
| 8/21/2023 | Listed for sale | $299,900$186/sqft |
Source: | ||
| 8/12/2023 | Contingent | $299,900$186/sqft |
Source: | ||
Public tax history
Tax history is unavailable.
Neighborhood: 17331
Nearby schools
GreatSchools rating
- 7/10Washington El SchoolGrades: K-4Distance: 0.5 mi
- 5/10Hanover Senior High SchoolGrades: 8-12Distance: 0.6 mi
- 5/10Hanover Middle SchoolGrades: 5-8Distance: 0.8 mi
Schools provided by the listing agent
- Middle: Hanover
- High: Hanover
- District: Hanover Public
Source: Bright MLS. This data may not be complete. We recommend contacting the local school district to confirm school assignments for this home.

Get pre-qualified for a loan
At Zillow Home Loans, we can pre-qualify you in as little as 5 minutes with no impact to your credit score.An equal housing lender. NMLS #10287.
Sell for more on Zillow
Get a free Zillow Showcase℠ listing and you could sell for .
$325,400
2% more+ $6,508
With Zillow Showcase(estimated)
$331,908


