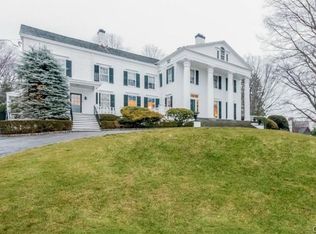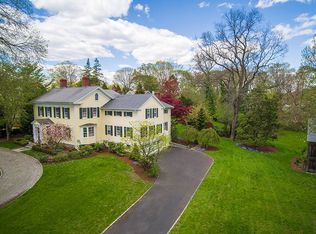QUICK CLOSE AVAILABLE .... Prime Southport Village location with Harbor & LI Sound views. Enjoy grand living and entertaining spaces with 12 foot ceilings, highlighted with period details & a classic center hall design, making the home perfectly suited for today's living.A two room master suite with fireplace is the ultimate luxury.Two ensuite bedrooms are on the 2nd floor and three bedrooms and one bath on the third floor. An oversized eat-in kitchen is adjacent to the family room with fireplace. There is a fabulous back entrance with mudroom, laundry and a full bath. On the private .98 acre property is a charming guest cottage with kitchen and bath.This magnificent French Second Empire home is a Southport treasure, only steps to the village, shops, beach & Metro North. A rare opportu
This property is off market, which means it's not currently listed for sale or rent on Zillow. This may be different from what's available on other websites or public sources.

