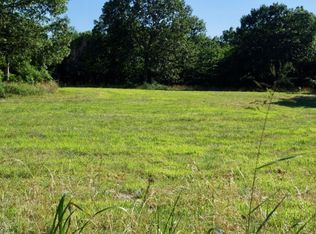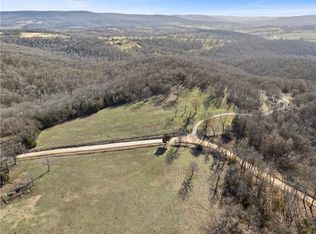Sold for $651,747 on 06/16/25
$651,747
418 Green Hill Rd, Harrison, AR 72601
3beds
3,480sqft
Single Family Residence
Built in 2007
56.2 Acres Lot
$655,600 Zestimate®
$187/sqft
$2,775 Estimated rent
Home value
$655,600
Estimated sales range
Not available
$2,775/mo
Zestimate® history
Loading...
Owner options
Explore your selling options
What's special
Discover the perfect blend of comfort, style, and functionality on this stunning 56.2-acre property nestled in the heart of the Ozarks. This spacious 3-bed, 3-bath home offers 3,480 sq ft of beautifully designed living space, including a fully finished basement—perfect for a second living area, entertainment space, or guest suite.
The heart of the home is the chef’s kitchen, featuring high-end finishes, a large center island, and ample room for hosting friends and family. Natural light pours in through premium Andersen windows, showcasing the scenic views that surround you.
Step outside to find a property that’s both peaceful and practical. Whether you're a hobbyist, homesteader, or simply enjoy wide-open space, you’ll appreciate the workshop, greenhouse, and gently rolling acreage ideal for animals, gardening, or future expansion. This one-of-a-kind property offers the space, privacy, and versatility you've been searching for—all just a short drive from the amenities of Harrison.
Zillow last checked: 8 hours ago
Listing updated: June 16, 2025 at 02:02pm
Listed by:
Ashley Williams 870-743-5555,
Weichert, REALTORS-Market Edge
Bought with:
Tara Fleming, EB00089342
Coldwell Banker Harris McHaney & Faucette -Fayette
Source: ArkansasOne MLS,MLS#: 1304753 Originating MLS: Harrison District Board Of REALTORS
Originating MLS: Harrison District Board Of REALTORS
Facts & features
Interior
Bedrooms & bathrooms
- Bedrooms: 3
- Bathrooms: 3
- Full bathrooms: 3
Bedroom
- Level: Main
- Dimensions: 8.215x3.612
Bedroom
- Level: Main
- Dimensions: 4.238x5.613
Bedroom
- Level: Basement
- Dimensions: 6.797x6.177
Bathroom
- Level: Main
- Dimensions: 2.608x11.341
Bathroom
- Level: Main
- Dimensions: 8.700x3.120
Bathroom
- Level: Basement
- Dimensions: 2.473x2.486
Family room
- Level: Basement
- Dimensions: 7.818X3.828
Garage
- Level: Basement
- Dimensions: 13.353X3.966
Kitchen
- Level: Main
- Dimensions: 15.662x27.385
Living room
- Level: Main
- Dimensions: 23.631x5.331
Storage room
- Level: Basement
- Dimensions: 2.631X9.071
Utility room
- Level: Basement
- Dimensions: 6.456X3.198
Heating
- Central
Cooling
- Central Air
Appliances
- Included: Double Oven, Dishwasher, Exhaust Fan, Electric Water Heater, Gas Cooktop, Microwave, Refrigerator
- Laundry: Washer Hookup, Dryer Hookup
Features
- Ceiling Fan(s), Granite Counters, Walk-In Closet(s), Wood Burning Stove
- Flooring: Carpet, Ceramic Tile, Wood
- Windows: Other, See Remarks
- Basement: Full,Walk-Out Access
- Number of fireplaces: 1
- Fireplace features: Living Room, Wood Burning Stove
Interior area
- Total structure area: 3,480
- Total interior livable area: 3,480 sqft
Property
Parking
- Total spaces: 3
- Parking features: Attached, Garage Door Opener
- Has garage: Yes
- Covered spaces: 3
Features
- Levels: One
- Stories: 1
- Patio & porch: Covered, Deck, Patio
- Exterior features: Gravel Driveway
- Fencing: Back Yard,Fenced
- Waterfront features: None
Lot
- Size: 56.20 Acres
- Features: Cleared, None, Outside City Limits, Rural Lot
Details
- Additional structures: Outbuilding, Workshop
- Additional parcels included: 02208569001
- Parcel number: 02208569101
- Special conditions: None
Construction
Type & style
- Home type: SingleFamily
- Property subtype: Single Family Residence
Materials
- Wood Siding
- Foundation: Brick/Mortar
- Roof: Metal
Condition
- New construction: No
- Year built: 2007
Utilities & green energy
- Sewer: Septic Tank
- Water: Rural
- Utilities for property: Electricity Available, Propane, Septic Available
Community & neighborhood
Location
- Region: Harrison
- Subdivision: Harrison-West Ph Iii
Price history
| Date | Event | Price |
|---|---|---|
| 6/16/2025 | Sold | $651,747+3.3%$187/sqft |
Source: | ||
| 4/16/2025 | Listed for sale | $631,000$181/sqft |
Source: | ||
Public tax history
| Year | Property taxes | Tax assessment |
|---|---|---|
| 2024 | $928 -7.5% | $36,420 |
| 2023 | $1,003 -4.7% | $36,420 |
| 2022 | $1,053 | $36,420 |
Find assessor info on the county website
Neighborhood: 72601
Nearby schools
GreatSchools rating
- 7/10Alpena Elementary SchoolGrades: PK-6Distance: 1.6 mi
- 6/10Alpena High SchoolGrades: 7-12Distance: 1.6 mi
Schools provided by the listing agent
- District: Alpena
Source: ArkansasOne MLS. This data may not be complete. We recommend contacting the local school district to confirm school assignments for this home.

Get pre-qualified for a loan
At Zillow Home Loans, we can pre-qualify you in as little as 5 minutes with no impact to your credit score.An equal housing lender. NMLS #10287.

