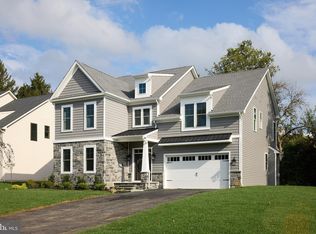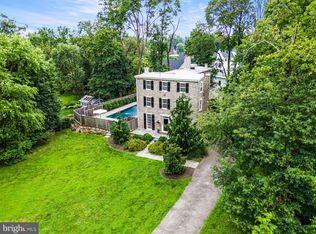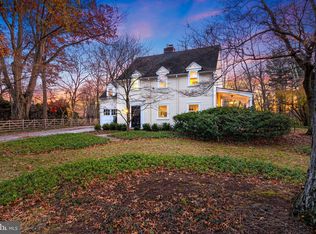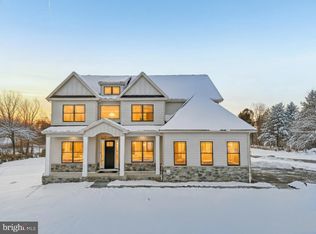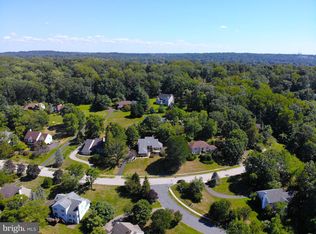418 Glenway – A Bespoke Custom Home by Award-Winning Foxlane Homes 418 Glenway showcases the craftsmanship of Foxlane’s Custom BeSpoke Collection, offering over 3,800 square feet of refined living space on a private homesite in Glenside. A stunning exterior of warm herringbone brick, bronze windows, handcrafted window boxes, and chocolate doors creates timeless curb appeal with a contemporary twist. Inside, the open-concept layout is thoughtfully designed for modern living. The statement kitchen features an oversized island, professional-grade appliances, custom cabinetry, and a fully outfitted butler’s pantry with a beverage center and floating shelves. Throughout the main level, wide-plank hardwood floors, vertical shiplap accents, and detailed millwork are paired with designer lighting to create a cohesive, elevated aesthetic. Creamy whites, subtle green accents, and warm brass finishes offer a serene, layered palette curated by the Foxlane Homes Design Studio. Upstairs, the primary suite is a spa-like sanctuary featuring natural stone and tile textures, a freestanding soaking tub, singular-dual vanities, and a frameless glass shower. Three additional bedrooms and custom-finished baths provide comfort and privacy for family and guests. The finished lower level adds flexible space perfect for entertaining, wellness, or recreation, along with a second half bath. Every detail in 418 Glenway reflects the hallmarks of Foxlane’s design philosophy—custom, curated, and crafted for a life well-lived.
New construction
Price cut: $10K (1/2)
$1,429,990
418 Glenway Rd, Erdenheim, PA 19038
4beds
3,852sqft
Est.:
Single Family Residence
Built in 2025
0.29 Acres Lot
$1,416,800 Zestimate®
$371/sqft
$-- HOA
What's special
Warm herringbone brickFinished lower levelFreestanding soaking tubBronze windowsCustom cabinetryProfessional-grade appliancesDetailed millwork
- 93 days |
- 1,450 |
- 37 |
Zillow last checked: 8 hours ago
Listing updated: January 02, 2026 at 12:16am
Listed by:
Mark Sherlock 315-420-4186,
Sequoia Real Estate, LLC 215-416-8252,
Co-Listing Agent: Nicolette Brown 609-351-7678,
Foxlane Homes
Source: Bright MLS,MLS#: PAMC2156840
Tour with a local agent
Facts & features
Interior
Bedrooms & bathrooms
- Bedrooms: 4
- Bathrooms: 5
- Full bathrooms: 3
- 1/2 bathrooms: 2
- Main level bathrooms: 1
Basement
- Area: 1089
Heating
- Central
Cooling
- Central Air
Appliances
- Included: Microwave, Dishwasher, Disposal, Double Oven, Tankless Water Heater, Gas Water Heater
- Laundry: Upper Level, Washer/Dryer Hookups Only
Features
- Soaking Tub, Bathroom - Tub Shower, Bathroom - Walk-In Shower, Built-in Features, Kitchen - Gourmet, Kitchen Island, Primary Bath(s), Recessed Lighting, Upgraded Countertops, Wainscotting, Walk-In Closet(s), Bar
- Basement: Partially Finished
- Number of fireplaces: 1
Interior area
- Total structure area: 4,223
- Total interior livable area: 3,852 sqft
- Finished area above ground: 3,134
- Finished area below ground: 718
Property
Parking
- Total spaces: 2
- Parking features: Covered, Attached
- Attached garage spaces: 2
Accessibility
- Accessibility features: None
Features
- Levels: Two
- Stories: 2
- Patio & porch: Deck
- Pool features: None
Lot
- Size: 0.29 Acres
Details
- Additional structures: Above Grade, Below Grade
- Parcel number: 520007381001
- Zoning: RESIDENTIAL
- Special conditions: Standard
Construction
Type & style
- Home type: SingleFamily
- Architectural style: Traditional
- Property subtype: Single Family Residence
Materials
- Brick, Vinyl Siding
- Foundation: Concrete Perimeter
Condition
- Excellent
- New construction: Yes
- Year built: 2025
Utilities & green energy
- Sewer: Public Sewer
- Water: Public
Community & HOA
Community
- Subdivision: None Available
HOA
- Has HOA: No
Location
- Region: Erdenheim
- Municipality: SPRINGFIELD TWP
Financial & listing details
- Price per square foot: $371/sqft
- Tax assessed value: $129,160
- Annual tax amount: $6,012
- Date on market: 10/2/2025
- Listing agreement: Exclusive Agency
- Ownership: Fee Simple
Estimated market value
$1,416,800
$1.35M - $1.49M
$2,870/mo
Price history
Price history
| Date | Event | Price |
|---|---|---|
| 1/2/2026 | Price change | $1,429,990-0.7%$371/sqft |
Source: | ||
| 11/20/2025 | Price change | $1,439,990-0.7%$374/sqft |
Source: | ||
| 11/7/2025 | Price change | $1,449,990-1.4%$376/sqft |
Source: | ||
| 10/22/2025 | Price change | $1,469,990-0.3%$382/sqft |
Source: | ||
| 10/2/2025 | Listed for sale | $1,474,990+195.3%$383/sqft |
Source: | ||
Public tax history
Public tax history
| Year | Property taxes | Tax assessment |
|---|---|---|
| 2024 | $6,012 | $129,160 |
| 2023 | $6,012 +5.4% | $129,160 |
| 2022 | $5,704 +2.9% | $129,160 |
Find assessor info on the county website
BuyAbility℠ payment
Est. payment
$7,546/mo
Principal & interest
$5545
Property taxes
$1501
Home insurance
$500
Climate risks
Neighborhood: 19038
Nearby schools
GreatSchools rating
- 6/10Springfield Twp El School-ErdenhmGrades: 3-5Distance: 0.4 mi
- 9/10Springfield Twp Middle SchoolGrades: 6-8Distance: 0.4 mi
- 8/10Springfield Twp High SchoolGrades: 9-12Distance: 0.2 mi
Schools provided by the listing agent
- District: Springfield Township
Source: Bright MLS. This data may not be complete. We recommend contacting the local school district to confirm school assignments for this home.
- Loading
- Loading
