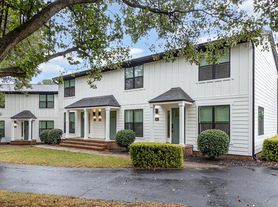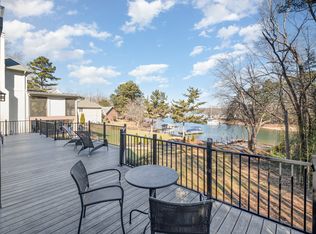Listen to music in Veteran's Park, brunch with Cafe Sunrises at Neighborhood Cafe's dog-friendly patio every weekend. Crush trivia at 760 Craftworks, stock the beer fridge at Crafty Beer Guys, and live your dream as a pickleball champion at walkable Holbrook Park. Claim your front-row seat to even more walkable new development at Huntersville Town Center and Vermillion Village.
Welcoming Neotraditional Craftsman Foursquare Farmhouse with rocking chair front porch, serene dog-friendly fenced grillmaster's backyard, and large kitchen perfect for entertaining. Located toward the front of highly sought-after Vermillion neighborhood within walking distance to downtown breweries, restaurants, farmer's market, 1 mile from hospital, easy access local schools, Lake Norman, and 77 and 485 for easy commuting, airport access, and small-town charm. Primary suite and laundry room downstairs, 2 large additional bedrooms with Jack and Jill bath and multipurpose morning room/home office space upstairs. Two car garage. Big Green Egg, Gas Grill, and 55" Outdoor TV.
*Note: home is currently occupied. Please do not disturb current residents.
-6, 12 or, 18 month lease
-$2000 refundable security deposit
-Includes furniture (pieces subject to change upon owner moveout)
-Includes use of gas grill, Big Green Egg, and outdoor 55" TV)
-Lawn care included
-No smoking
-Cats not permitted
-Dogs allowed, max 3, subject to approval (no weight limit), 1x $500 nonrefundable pet fee
-Includes access to 2 neighborhood pools for 4 guests
-Utilities not included
-Resident must abide by HOA policies (to be reviewed)
House for rent
Accepts Zillow applicationsSpecial offer
$3,750/mo
418 Gibson Dr, Huntersville, NC 28078
3beds
2,532sqft
Price may not include required fees and charges.
Single family residence
Available Fri Dec 5 2025
Dogs OK
Central air
In unit laundry
Detached parking
Heat pump
What's special
Rocking chair front porchLaundry room downstairsJack and jill bath
- 39 days |
- -- |
- -- |
Travel times
Facts & features
Interior
Bedrooms & bathrooms
- Bedrooms: 3
- Bathrooms: 3
- Full bathrooms: 2
- 1/2 bathrooms: 1
Heating
- Heat Pump
Cooling
- Central Air
Appliances
- Included: Dishwasher, Dryer, Washer
- Laundry: In Unit
Features
- Flooring: Hardwood
- Furnished: Yes
Interior area
- Total interior livable area: 2,532 sqft
Property
Parking
- Parking features: Detached, Off Street
- Details: Contact manager
Features
- Exterior features: 55" outdoor TV, Barbecue, Big Green Egg, Gas fire pit, Lawn Care included in rent, Neighborhood restaurant (Harvey's)
Details
- Parcel number: 01946234
Construction
Type & style
- Home type: SingleFamily
- Property subtype: Single Family Residence
Community & HOA
Location
- Region: Huntersville
Financial & listing details
- Lease term: 1 Year
Price history
| Date | Event | Price |
|---|---|---|
| 10/11/2025 | Price change | $3,750-10.7%$1/sqft |
Source: Zillow Rentals | ||
| 10/2/2025 | Listed for rent | $4,200+10.5%$2/sqft |
Source: Zillow Rentals | ||
| 5/4/2024 | Listing removed | -- |
Source: Zillow Rentals | ||
| 4/22/2024 | Listed for rent | $3,800$2/sqft |
Source: Zillow Rentals | ||
| 2/21/2008 | Sold | $290,000$115/sqft |
Source: Public Record | ||
Neighborhood: 28078
- Special offer! Minus $250/month for 18-month term ($3500/month) Fully furnished option available at $4200/month

