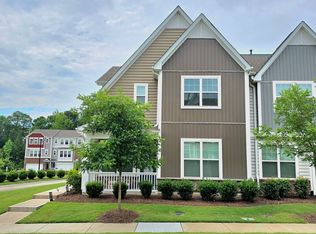KITCHEN AND LIVING ROOM FLOORS HAVE BEEN UPGRADED TO LVP HARDWOOD!
Spacious 3 bed 2.5 bath home!! Downstairs has LVP and hardwood flooring throughout and features an open kitchen and family room with breakfast area, backyard patio, large family room with fireplace, dining room, and additional bonus room. Upstairs features a large bonus room connecting three bedrooms, including the huge master bedroom with a large walk-in closet and garden tub in the master bath. Two car garage.
Located in the beautiful Ganyard Farm subdivision with a neighborhood pond and playground. Great location close to local schools and shopping! Convenient and easy access to downtown Durham, Duke University, Duke Regional Hospital, Brier Creek, RTP, I-85, NC-70, NC-147.
Available August 1st.
No smoking. Tenant responsible for utilities and regular yard maintenance. Pets considered with upfront nonrefundable fee and monthly pet rent.
House for rent
Accepts Zillow applications
$2,195/mo
418 Ganyard Farm Way, Durham, NC 27703
3beds
2,340sqft
Price may not include required fees and charges.
Single family residence
Available Fri Aug 1 2025
Cats, dogs OK
Central air
Hookups laundry
Attached garage parking
Forced air
What's special
Bonus roomNeighborhood pondBreakfast areaBackyard patioLvp and hardwood flooringLarge walk-in closetDining room
- 7 days
- on Zillow |
- -- |
- -- |
Travel times
Facts & features
Interior
Bedrooms & bathrooms
- Bedrooms: 3
- Bathrooms: 3
- Full bathrooms: 2
- 1/2 bathrooms: 1
Heating
- Forced Air
Cooling
- Central Air
Appliances
- Included: Dishwasher, Freezer, Microwave, Oven, Refrigerator, WD Hookup
- Laundry: Hookups
Features
- WD Hookup, Walk In Closet
- Flooring: Hardwood
Interior area
- Total interior livable area: 2,340 sqft
Property
Parking
- Parking features: Attached
- Has attached garage: Yes
- Details: Contact manager
Features
- Exterior features: Heating system: Forced Air, Walk In Closet
Details
- Parcel number: 202676
Construction
Type & style
- Home type: SingleFamily
- Property subtype: Single Family Residence
Community & HOA
Location
- Region: Durham
Financial & listing details
- Lease term: 1 Year
Price history
| Date | Event | Price |
|---|---|---|
| 6/16/2025 | Listed for rent | $2,195+4.8%$1/sqft |
Source: Zillow Rentals | ||
| 11/14/2023 | Listing removed | -- |
Source: Zillow Rentals | ||
| 10/24/2023 | Price change | $2,095-2.6%$1/sqft |
Source: Zillow Rentals | ||
| 9/29/2023 | Listed for rent | $2,150+2.6%$1/sqft |
Source: Zillow Rentals | ||
| 9/20/2022 | Listing removed | -- |
Source: Zillow Rental Manager | ||
![[object Object]](https://photos.zillowstatic.com/fp/b4e23298f738b682206d13aaaa3d864a-p_i.jpg)
