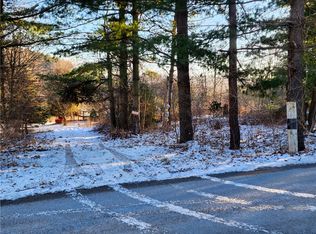Sold for $275,000 on 10/23/25
$275,000
418 Forrest Hill Rd, Industry, PA 15052
3beds
2,530sqft
Single Family Residence
Built in 1979
1.83 Acres Lot
$270,500 Zestimate®
$109/sqft
$2,172 Estimated rent
Home value
$270,500
$257,000 - $284,000
$2,172/mo
Zestimate® history
Loading...
Owner options
Explore your selling options
What's special
Discover the charm of 418 Forrest Hill Road, a serene countryside retreat on nearly 2 expansive acres across two lots. A two-car integral garage and large driveway offer plenty of parking for family and friends. Take in the changing seasons while enjoying the Koi Pond in the front yard, the spacious back deck or the lower-level concrete patio. Inside, the split-entry home boasts a rustic yet inviting feel with vaulted beam ceilings in the living room and dining areas. The kitchen flows seamlessly onto the back deck. All bedrooms are on the main level, with the primary bedroom featuring dual closets, a full bathroom and private deck access. The finished family room is on the lower-level, complete with a half bath, a cozy fireplace and direct access to the concrete patio. Welcome home!
Zillow last checked: 8 hours ago
Listing updated: October 24, 2025 at 08:20am
Listed by:
Joshua Swinehart 412-999-7612,
SOUTHBOUND ENTERPRISES LLC
Bought with:
Karen Morrow, RS126874A
RE/MAX SELECT REALTY
Source: WPMLS,MLS#: 1720406 Originating MLS: West Penn Multi-List
Originating MLS: West Penn Multi-List
Facts & features
Interior
Bedrooms & bathrooms
- Bedrooms: 3
- Bathrooms: 3
- Full bathrooms: 2
- 1/2 bathrooms: 1
Primary bedroom
- Level: Main
- Dimensions: 14x11
Bedroom 2
- Level: Main
- Dimensions: 11x10
Bedroom 3
- Level: Main
- Dimensions: 9x9
Dining room
- Level: Main
- Dimensions: 10x11
Family room
- Level: Lower
- Dimensions: 13x24
Kitchen
- Level: Main
- Dimensions: 10x11
Laundry
- Level: Lower
- Dimensions: 7x7
Living room
- Level: Main
- Dimensions: 15x13
Heating
- Baseboard, Electric
Cooling
- Central Air
Appliances
- Included: Some Electric Appliances, Dishwasher, Refrigerator, Stove
Features
- Window Treatments
- Flooring: Carpet, Ceramic Tile, Hardwood
- Windows: Window Treatments
- Basement: Finished,Walk-Out Access
- Number of fireplaces: 1
- Fireplace features: Basement
Interior area
- Total structure area: 2,530
- Total interior livable area: 2,530 sqft
Property
Parking
- Total spaces: 4
- Parking features: Built In, Off Street, Garage Door Opener
- Has attached garage: Yes
Features
- Levels: Multi/Split
- Stories: 2
- Pool features: None
Lot
- Size: 1.83 Acres
- Dimensions: 1.83
Details
- Parcel number: 711710172008
Construction
Type & style
- Home type: SingleFamily
- Architectural style: Split Level
- Property subtype: Single Family Residence
Materials
- Frame
- Roof: Asphalt
Condition
- Resale
- Year built: 1979
Utilities & green energy
- Sewer: Septic Tank
- Water: Well
Community & neighborhood
Location
- Region: Industry
Price history
| Date | Event | Price |
|---|---|---|
| 10/24/2025 | Pending sale | $275,000$109/sqft |
Source: | ||
| 10/23/2025 | Sold | $275,000$109/sqft |
Source: | ||
| 9/17/2025 | Contingent | $275,000$109/sqft |
Source: | ||
| 9/16/2025 | Price change | $275,000-8.3%$109/sqft |
Source: | ||
| 9/9/2025 | Listed for sale | $299,900+22.4%$119/sqft |
Source: | ||
Public tax history
| Year | Property taxes | Tax assessment |
|---|---|---|
| 2023 | $3,328 +4.4% | $31,100 |
| 2022 | $3,188 +2% | $31,100 |
| 2021 | $3,126 +3.6% | $31,100 |
Find assessor info on the county website
Neighborhood: 15052
Nearby schools
GreatSchools rating
- 5/10Fairview El SchoolGrades: PK-5Distance: 2.4 mi
- 7/10Western Beaver Co Junior-Senior High SchoolGrades: 6-12Distance: 2.5 mi
Schools provided by the listing agent
- District: Western Beaver Cnty
Source: WPMLS. This data may not be complete. We recommend contacting the local school district to confirm school assignments for this home.

Get pre-qualified for a loan
At Zillow Home Loans, we can pre-qualify you in as little as 5 minutes with no impact to your credit score.An equal housing lender. NMLS #10287.
