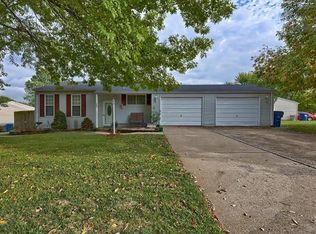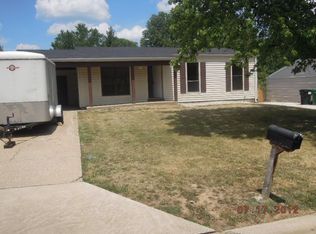Charming, 3 bedroom, 1.5 bath ranch with a full basement in a fantastic OFallon location! This home offers excellent curb appeal and is low maintenance with vinyl siding, a 1 car added depth garage, tasteful landscaping, a level back yard, swing set, fire pit, pergola, outdoor speakers and a large patio. Features include wood laminate flooring throughout the Living Room-Dining Room-Kitchen-hallway, maple cabinets, tile backsplash, dishwasher, microwave, gas stove, refrigerator (as is), ceramic tile flooring in the hall bathroom, brushed nickel door knobs, white 6 panel doors and more. The Master Bedroom has a private half bath. The Dining area has a slider that walks out to the patio and back yard. Located just minutes from the shopping, restaurants, recreation and services on Highway K. In addition, there is easy access to Highways 364, 40 and I-70. Great home in an amazing location. This home will not last!
This property is off market, which means it's not currently listed for sale or rent on Zillow. This may be different from what's available on other websites or public sources.

