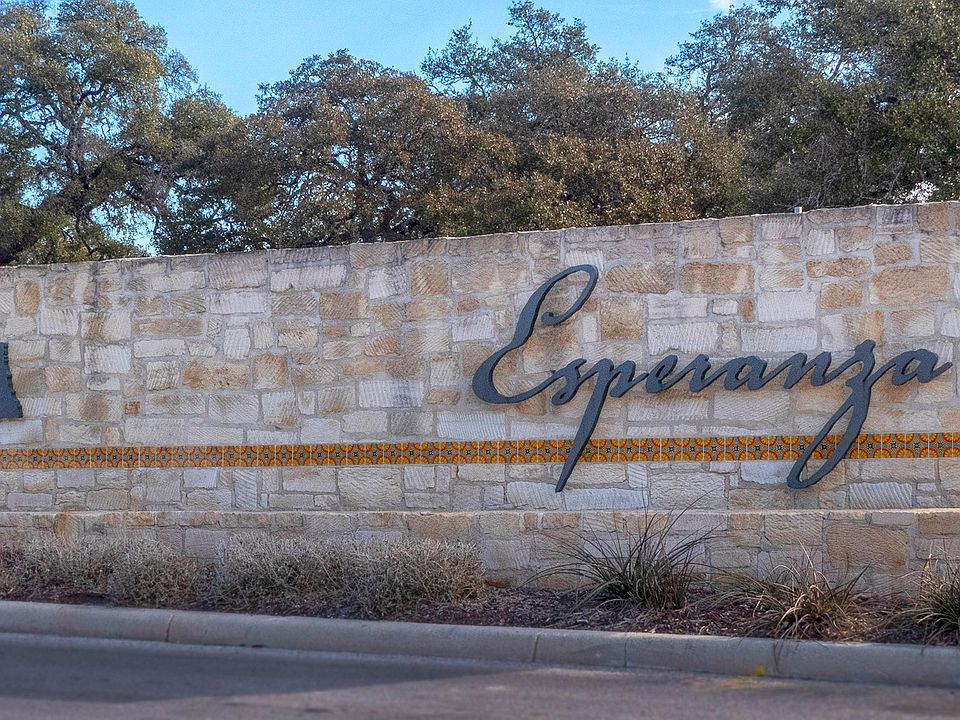READY FOR MOVE-IN! Generous front porch leads to a 12-foot entry. Entry extends past secondary bedrooms with walk-in closets and a Hollywood bathroom. Family room with a 12-foot ceiling, wood mantel fireplace and a wall of windows. Island kitchen with built-in seating space, 5-burner gas cooktop and a corner pantry opens to the dining area. Secluded primary suite with soaring 14-foot ceiling and a wall of windows. Primary bath hosts dual vanities, freestanding tub, separate glass enclosed shower, two walk-in closets and a linen closet. A large game room with French door entry just off the family room. Extended covered backyard patio. Utility room and mud room just off the three-car garage.
New construction
$759,900
418 Fandango, Boerne, TX 78006
4beds
2,953sqft
Single Family Residence
Built in 2025
7,993 sqft lot
$752,800 Zestimate®
$257/sqft
$78/mo HOA
What's special
Wood mantel fireplaceExtended covered backyard patioWall of windowsFreestanding tubIsland kitchenLarge game roomTwo walk-in closets
- 97 days
- on Zillow |
- 150 |
- 8 |
Zillow last checked: 7 hours ago
Listing updated: June 11, 2025 at 10:59am
Listed by:
Lee Jones TREC #439466 (713) 948-6666,
Perry Homes Realty, LLC
Source: SABOR,MLS#: 1848446
Travel times
Schedule tour
Select your preferred tour type — either in-person or real-time video tour — then discuss available options with the builder representative you're connected with.
Select a date
Open house
Facts & features
Interior
Bedrooms & bathrooms
- Bedrooms: 4
- Bathrooms: 4
- Full bathrooms: 3
- 1/2 bathrooms: 1
Primary bedroom
- Features: Split, Walk-In Closet(s), Multi-Closets, Full Bath
- Area: 280
- Dimensions: 20 x 14
Bedroom 2
- Area: 156
- Dimensions: 13 x 12
Bedroom 3
- Area: 156
- Dimensions: 13 x 12
Bedroom 4
- Area: 144
- Dimensions: 12 x 12
Primary bathroom
- Features: Tub/Shower Separate, Double Vanity, Soaking Tub
- Area: 208
- Dimensions: 13 x 16
Dining room
- Area: 168
- Dimensions: 12 x 14
Family room
- Area: 368
- Dimensions: 16 x 23
Kitchen
- Area: 240
- Dimensions: 12 x 20
Heating
- Central, Natural Gas
Cooling
- 16+ SEER AC, Ceiling Fan(s), Central Air, Zoned
Appliances
- Included: Cooktop, Built-In Oven, Self Cleaning Oven, Microwave, Gas Cooktop, Disposal, Dishwasher, Vented Exhaust Fan, Plumb for Water Softener, Tankless Water Heater, ENERGY STAR Qualified Appliances, High Efficiency Water Heater
- Laundry: Main Level, Laundry Room, Washer Hookup, Dryer Connection
Features
- Two Living Area, Liv/Din Combo, Eat-in Kitchen, Kitchen Island, Breakfast Bar, Pantry, Game Room, Utility Room Inside, High Ceilings, Open Floorplan, High Speed Internet, All Bedrooms Downstairs, Walk-In Closet(s), Master Downstairs, Ceiling Fan(s), Programmable Thermostat
- Flooring: Carpet, Ceramic Tile
- Windows: Double Pane Windows, Low Emissivity Windows
- Has basement: No
- Attic: Pull Down Storage
- Number of fireplaces: 1
- Fireplace features: One, Family Room
Interior area
- Total structure area: 2,953
- Total interior livable area: 2,953 sqft
Video & virtual tour
Property
Parking
- Total spaces: 3
- Parking features: Three Car Garage, Attached, Garage Door Opener
- Attached garage spaces: 3
Accessibility
- Accessibility features: Low Pile Carpet, Level Drive, First Floor Bath, First Floor Bedroom, Stall Shower
Features
- Levels: One
- Stories: 1
- Patio & porch: Covered
- Exterior features: Sprinkler System, Rain Gutters
- Pool features: None, Community
Lot
- Size: 7,993 sqft
- Features: Curbs, Street Gutters, Sidewalks, Streetlights
Details
- Parcel number: 000000000001
Construction
Type & style
- Home type: SingleFamily
- Property subtype: Single Family Residence
Materials
- Brick, 4 Sides Masonry, Stone, Stucco, Radiant Barrier
- Foundation: Slab
- Roof: Heavy Composition
Condition
- New Construction
- New construction: Yes
- Year built: 2025
Details
- Builder name: Perry Homes
Utilities & green energy
- Water: Water System
- Utilities for property: Cable Available
Green energy
- Green verification: HERS 0-85
- Water conservation: Low Flow Commode
Community & HOA
Community
- Features: Clubhouse, Playground, Jogging Trails, Sports Court
- Security: Smoke Detector(s), Prewired, Controlled Access
- Subdivision: Esperanza 60'
HOA
- Has HOA: Yes
- HOA fee: $935 annually
- HOA name: GOODWIN MANAGEMENT
Location
- Region: Boerne
Financial & listing details
- Price per square foot: $257/sqft
- Annual tax amount: $2
- Price range: $759.9K - $759.9K
- Date on market: 3/10/2025
- Listing terms: Conventional,FHA,VA Loan,Cash
- Road surface type: Paved
Source: Perry Homes

