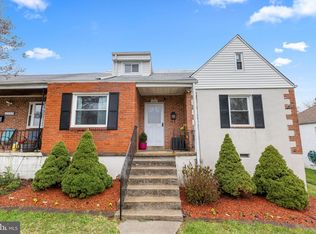One of a kind in this area, almost brand new (property was gutted and everything is brand new including most of the framing - only the roof frame and roof shingles were in tact but brand new insulation had to be blown in). Open floor plan, recessed custom lighting, chair and crown molding, security (wifi connectable), custom ceiling fans, pull down stair attic, eat in large kitchen w/high end SS appliances, granite counter top, ceramic backsplash, 42" custom cabinets. Living room has a small den/office room that could easily be separated for privacy (please ask LA for details). Back family room is large and spacious w/slider and large windows with plenty of sunlight and could easily be used as a 3rd bedroom with washer and dryer. master bedroom has a walk in closet, custom ceiling fan and plenty of sunlight. Nice and cozy 2nd bedroom offers recessed lighting and plenty of sunlight thru large brand new windows. Privacy fence in the nice and large backyard will accommodate everything the new owner can dream off: off street parking, shed, etc etc.
This property is off market, which means it's not currently listed for sale or rent on Zillow. This may be different from what's available on other websites or public sources.

