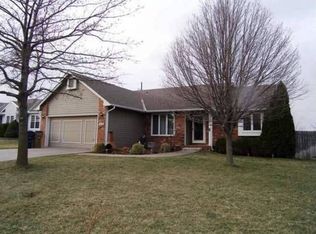Sold
Price Unknown
418 E Wild Plum Rd, Derby, KS 67037
4beds
2,244sqft
Single Family Onsite Built
Built in 1994
8,712 Square Feet Lot
$276,700 Zestimate®
$--/sqft
$2,106 Estimated rent
Home value
$276,700
$249,000 - $307,000
$2,106/mo
Zestimate® history
Loading...
Owner options
Explore your selling options
What's special
Price Improvement! Do not miss this stunning 4-bedroom, 3-bathroom home in Derby's Ridge Point Addition. Significant upgrades have been completed during the Sellers' ownership, including a new roof and new exterior paint just 1.5 years ago, fresh paint throughout the interior in 2024, newer windows throughout, push piers (warranty) around the foundation, front concrete porch and concrete back patio, corian countertops in kitchen and baths, a new kitchen backsplash, new luxury vinyl tile in the kitchen/dining area, new sliding glass doors, and an updated exhaust fan and light, new light/heat/exhaust fan in basement bath, and video surveillance system transfers with the home. The main floor features a cozy living room with vaulted ceilings, gas-start fireplace, and natural light streaming in through large windows. The spacious kitchen offers abundant cabinet storage and counter space including a pantry and kitchen island. Adjacent to the kitchen, the dining room provides even more natural light streaming through the sliding glass doors with seamless access to the outdoor deck and backyard patio. Further on the main floor, the primary bedroom awaits with vaulted ceilings and more large windows, an en-suite bath with a shower and double sinks, and a roomy walk-in closet. Two additional bedrooms and a hall bath round out the main level. Downstairs you will discover even more living space in the expansive family room complete with an electric fireplace. The fourth bedroom and bath offer privacy and comfort for guests, while the laundry room and a generous unfinished storage room complete the basement. Conveniently located near Derby schools, parks, shopping, restaurants, and entertainment, this home offers the perfect blend of comfort and convenience. Don't miss the opportunity to make this meticulously upgraded home yours.
Zillow last checked: 8 hours ago
Listing updated: August 07, 2024 at 08:04pm
Listed by:
Jen Brown CELL:316-644-2906,
J.P. Weigand & Sons
Source: SCKMLS,MLS#: 638206
Facts & features
Interior
Bedrooms & bathrooms
- Bedrooms: 4
- Bathrooms: 3
- Full bathrooms: 3
Primary bedroom
- Description: Carpet
- Level: Main
- Area: 181.73
- Dimensions: 11'11" x 15'3"
Bedroom
- Description: Carpet
- Level: Main
- Area: 114.53
- Dimensions: 10'4" x 11'1"
Bedroom
- Description: Carpet
- Level: Main
- Area: 109.24
- Dimensions: 10'10" x 10'1"
Bedroom
- Description: Carpet
- Level: Basement
- Area: 157.99
- Dimensions: 10'10" x 14'7"
Dining room
- Description: Luxury Vinyl
- Level: Main
- Area: 89.72
- Dimensions: 7'11" x 11'4"
Family room
- Description: Carpet
- Level: Basement
- Area: 424.11
- Dimensions: 14'8" x 28'11"
Kitchen
- Description: Luxury Vinyl
- Level: Main
- Area: 134.11
- Dimensions: 11'10" x 11'4"
Living room
- Description: Carpet
- Level: Main
- Area: 237.42
- Dimensions: 12'4" x 19'3"
Storage
- Description: Concrete
- Level: Basement
- Area: 160.11
- Dimensions: 10'11" x 14'8"
Heating
- Forced Air, Natural Gas
Cooling
- Central Air, Electric
Appliances
- Included: Dishwasher, Disposal, Refrigerator, Range, Washer, Dryer
- Laundry: Lower Level
Features
- Ceiling Fan(s), Vaulted Ceiling(s)
- Basement: Finished
- Has fireplace: Yes
- Fireplace features: Electric, Gas Starter
Interior area
- Total interior livable area: 2,244 sqft
- Finished area above ground: 1,244
- Finished area below ground: 1,000
Property
Parking
- Total spaces: 2
- Parking features: Attached
- Garage spaces: 2
Features
- Levels: One
- Stories: 1
- Patio & porch: Patio, Deck
- Exterior features: Guttering - ALL, Sprinkler System
- Fencing: Wood
Lot
- Size: 8,712 sqft
- Features: Standard
Details
- Parcel number: 217360110200300
Construction
Type & style
- Home type: SingleFamily
- Architectural style: Ranch
- Property subtype: Single Family Onsite Built
Materials
- Frame w/Less than 50% Mas
- Foundation: Full, View Out
- Roof: Composition
Condition
- Year built: 1994
Utilities & green energy
- Gas: Natural Gas Available
- Water: Private
- Utilities for property: Sewer Available, Natural Gas Available
Community & neighborhood
Location
- Region: Derby
- Subdivision: RIDGEPOINT
HOA & financial
HOA
- Has HOA: No
Other
Other facts
- Ownership: RELO Individual
- Road surface type: Paved
Price history
Price history is unavailable.
Public tax history
| Year | Property taxes | Tax assessment |
|---|---|---|
| 2024 | $3,469 -3.1% | $25,864 |
| 2023 | $3,581 +13.5% | $25,864 |
| 2022 | $3,155 +6.3% | -- |
Find assessor info on the county website
Neighborhood: 67037
Nearby schools
GreatSchools rating
- 5/10Derby Hills Elementary SchoolGrades: PK-5Distance: 0.4 mi
- 7/10Derby North Middle SchoolGrades: 6-8Distance: 1.2 mi
- 4/10Derby High SchoolGrades: 9-12Distance: 2 mi
Schools provided by the listing agent
- Elementary: Derby Hills
- Middle: Derby North
- High: Derby
Source: SCKMLS. This data may not be complete. We recommend contacting the local school district to confirm school assignments for this home.
