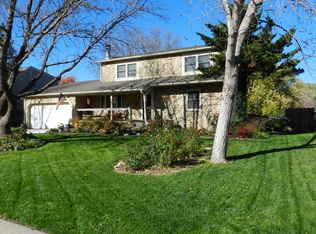This fantastic five bedroom home in Derby has been newly updated and has every feature and amenity youâre looking for! With over 2,600 square feet of finished space on a lot thatâs nearly a quarter of an acre, youâll have all the room you need inside and out. Pull up front and youâll see the freshly painted exterior and great curb appeal. Head up the covered front porch that has space for a seating area and enter the home to find an open layout thatâs perfect for entertaining. Picture windows and sliding glass doors to the back deck illuminate the gorgeous hardwood floors. The beautifully remodeled kitchen offers sleek quartz countertops, stylish tile backsplash, tons of cabinet space, an eating bar, and stainless appliances that are all included. This is the ideal setup for any home chef or baker. The main floor also boasts two spacious bedrooms with big closets and brand new carpet. A remodeled full bathroom and the laundry room complete the main floor. Head upstairs and youâll find the enormous master suite. Under a vaulted ceiling, it features double closets and a newly updated en suite bathroom with a quartz double vanity. An additional bedroom completes the upper floor. Downstairs, thereâs a huge family/recreation room that can accommodate an entertainment area and even a pool or ping pong table, if desired. This could be a wonderful spot for hosting a game night with family or friends. A spacious fifth bedroom completes the home. Head outside and check out your picturesque backyard. Relax on the covered deck and enjoy the weather all year round. The yard is fully-fenced for your privacy. This home is located just down the street from the local elementary school and is close to tons of shopping and dining options and easy highway access via K-15. Schedule your private showing and get in to see this gem today before itâs gone!
This property is off market, which means it's not currently listed for sale or rent on Zillow. This may be different from what's available on other websites or public sources.

