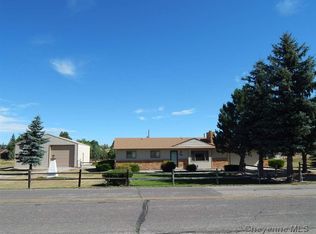Sold
Price Unknown
418 E Ole Maverick Rd, Cheyenne, WY 82009
4beds
1,776sqft
Rural Residential, Residential
Built in 1985
1.1 Acres Lot
$552,600 Zestimate®
$--/sqft
$2,505 Estimated rent
Home value
$552,600
$514,000 - $597,000
$2,505/mo
Zestimate® history
Loading...
Owner options
Explore your selling options
What's special
Discover this beautiful 4-bedroom, 3-bathroom home on a sprawling 1.10-acre corner lot in North Cheyenne. This property boasts a seamless blend of elegance and comfort, featuring an attached 2-car garage, an RV carport, granite countertops, air conditioning, a gas stove in the family room and new LVP floors. The chef's kitchen is equipped with stainless steel appliances including a gas range and hood, a pot filler and abundant cabinet space - perfect for culinary enthusiasts. Don't miss out on the opportunity to own this beautiful home in a serene and spacious setting. Schedule a viewing today!
Zillow last checked: 8 hours ago
Listing updated: October 30, 2024 at 10:42am
Listed by:
Shaelene Lamb 307-421-6531,
Coldwell Banker, The Property Exchange
Bought with:
Kim Brokaw
#1 Properties
Source: Cheyenne BOR,MLS#: 94626
Facts & features
Interior
Bedrooms & bathrooms
- Bedrooms: 4
- Bathrooms: 3
- Full bathrooms: 1
- 3/4 bathrooms: 2
Primary bedroom
- Level: Upper
- Area: 165
- Dimensions: 15 x 11
Bedroom 2
- Level: Upper
- Area: 132
- Dimensions: 12 x 11
Bedroom 3
- Level: Upper
- Area: 100
- Dimensions: 10 x 10
Bedroom 4
- Level: Lower
- Area: 120
- Dimensions: 12 x 10
Bathroom 1
- Features: Full
- Level: Upper
Bathroom 2
- Features: 3/4
- Level: Upper
Bathroom 3
- Features: 3/4
- Level: Lower
Dining room
- Level: Main
- Area: 100
- Dimensions: 10 x 10
Family room
- Level: Lower
- Area: 209
- Dimensions: 19 x 11
Kitchen
- Level: Main
- Area: 225
- Dimensions: 15 x 15
Living room
- Level: Main
- Area: 266
- Dimensions: 19 x 14
Heating
- Baseboard, Electric
Cooling
- Other
Appliances
- Included: Dishwasher, Disposal, Dryer, Microwave, Range, Refrigerator, Washer
- Laundry: Lower Level
Features
- Granite Counters
- Flooring: Tile, Luxury Vinyl
- Windows: Skylight(s)
- Basement: Crawl Space
- Number of fireplaces: 1
- Fireplace features: One, Gas
Interior area
- Total structure area: 1,776
- Total interior livable area: 1,776 sqft
- Finished area above ground: 1,200
Property
Parking
- Total spaces: 2
- Parking features: 2 Car Attached, Carport, RV Access/Parking
- Attached garage spaces: 2
- Has carport: Yes
Accessibility
- Accessibility features: None
Features
- Levels: Tri-Level
- Fencing: Back Yard,Fenced
Lot
- Size: 1.10 Acres
- Dimensions: 47,700
- Features: Corner Lot
Details
- Parcel number: 14660721000600
- Special conditions: Arms Length Sale
Construction
Type & style
- Home type: SingleFamily
- Property subtype: Rural Residential, Residential
Materials
- Brick, Wood/Hardboard
- Foundation: Basement
- Roof: Composition/Asphalt
Condition
- New construction: No
- Year built: 1985
Utilities & green energy
- Electric: Black Hills Energy
- Gas: Black Hills Energy
- Sewer: Septic Tank
- Water: Well
Green energy
- Energy efficient items: Thermostat, Ceiling Fan
- Construction elements: Sustainable Flooring
Community & neighborhood
Location
- Region: Cheyenne
- Subdivision: Roundup Heights
Other
Other facts
- Listing agreement: N
- Listing terms: Cash,Conventional,FHA,VA Loan
Price history
| Date | Event | Price |
|---|---|---|
| 10/28/2024 | Sold | -- |
Source: | ||
| 9/30/2024 | Pending sale | $540,000$304/sqft |
Source: | ||
| 8/30/2024 | Listed for sale | $540,000-3.6%$304/sqft |
Source: | ||
| 8/16/2024 | Listing removed | $560,000$315/sqft |
Source: | ||
| 7/23/2024 | Price change | $560,000-2.6%$315/sqft |
Source: | ||
Public tax history
| Year | Property taxes | Tax assessment |
|---|---|---|
| 2024 | $1,821 +5.4% | $27,091 +3.1% |
| 2023 | $1,727 +5.8% | $26,285 +8.1% |
| 2022 | $1,633 +32.1% | $24,308 +13.8% |
Find assessor info on the county website
Neighborhood: 82009
Nearby schools
GreatSchools rating
- 5/10Prairie Wind ElementaryGrades: K-6Distance: 1.8 mi
- 6/10McCormick Junior High SchoolGrades: 7-8Distance: 1.8 mi
- 7/10Central High SchoolGrades: 9-12Distance: 2 mi
