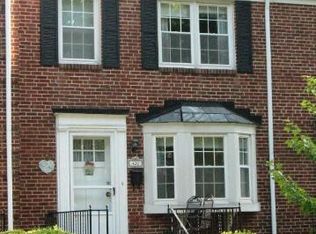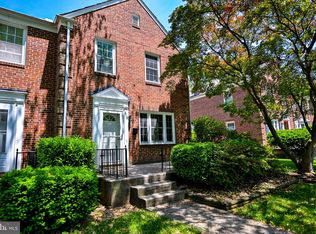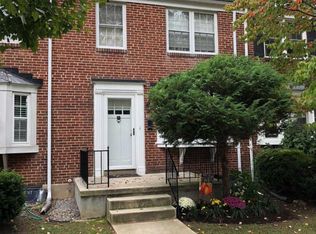Sold for $445,000
$445,000
418 Dumbarton Rd, Baltimore, MD 21212
3beds
1,615sqft
Townhouse
Built in 1955
3,162 Square Feet Lot
$462,100 Zestimate®
$276/sqft
$2,373 Estimated rent
Home value
$462,100
$439,000 - $485,000
$2,373/mo
Zestimate® history
Loading...
Owner options
Explore your selling options
What's special
OPEN HOUSE Cancelled. Under Contract Welcome home to this bright and spacious end of group that offers about 150 more square feet than RF standard size. Beautiful hardwood floors, large bay window, corner cabinets, stainless appliances and a car pad in the rear are a few of the highlights that make this home a great pick. The kitchen is white and bright with a lovely grey glass tile along the galley wall. The extra width and many windows add to the wonderful open floorplan of the mainlevel. The patio area is just off the kitchen and is conveniently flat, and opens out to a lovely yard. The property is well landscaped and has great curb appeal. The lower level is a cozy family room (with plenty of room for music instruments as you will see, or other hobbies!) with open ceiling lighting and old school textured knotty pine. A second full bathroom and laundry area are in the spacious back area where there is lots of storage space. Spacious bedrooms upstairs and a recently updated main bathroom complete this picture. Brand new HVAC system in 2023! The double wide streeet for easy parking and the close proximity to schools right down the street and steps away from Starbucks ...and the Charmery make this the perfect place to call home! Check out the pics and start packing!
Zillow last checked: 8 hours ago
Listing updated: September 30, 2024 at 05:19pm
Listed by:
Jean Ottey 410-440-2963,
Cummings & Co. Realtors
Bought with:
Ashley Richardson, 501466
Monument Sotheby's International Realty
Source: Bright MLS,MLS#: MDBC2093864
Facts & features
Interior
Bedrooms & bathrooms
- Bedrooms: 3
- Bathrooms: 2
- Full bathrooms: 2
Basement
- Area: 680
Heating
- Forced Air, Natural Gas
Cooling
- Central Air, Electric
Appliances
- Included: Dishwasher, Disposal, Dryer, Oven/Range - Gas, Self Cleaning Oven, Refrigerator, Washer, Microwave, Gas Water Heater
Features
- Dining Area, Floor Plan - Traditional, Kitchen - Galley
- Flooring: Wood
- Doors: Storm Door(s)
- Basement: Other
- Has fireplace: No
Interior area
- Total structure area: 2,040
- Total interior livable area: 1,615 sqft
- Finished area above ground: 1,360
- Finished area below ground: 255
Property
Parking
- Parking features: Private, Off Street, Other
Accessibility
- Accessibility features: None
Features
- Levels: Two
- Stories: 2
- Pool features: None
- Fencing: Partial
Lot
- Size: 3,162 sqft
- Features: Landscaped, Other
Details
- Additional structures: Above Grade, Below Grade
- Parcel number: 04090904501210
- Zoning: RESIDENTIAL
- Special conditions: Standard
Construction
Type & style
- Home type: Townhouse
- Architectural style: Other
- Property subtype: Townhouse
Materials
- Brick
- Foundation: Block
- Roof: Slate
Condition
- New construction: No
- Year built: 1955
Utilities & green energy
- Sewer: Public Sewer
- Water: Public
- Utilities for property: Cable Available
Community & neighborhood
Location
- Region: Baltimore
- Subdivision: Rodgers Forge
- Municipality: BALTIMORE
Other
Other facts
- Listing agreement: Exclusive Right To Sell
- Ownership: Fee Simple
Price history
| Date | Event | Price |
|---|---|---|
| 5/16/2024 | Sold | $445,000+11.5%$276/sqft |
Source: | ||
| 4/19/2024 | Pending sale | $399,000$247/sqft |
Source: | ||
| 4/18/2024 | Listed for sale | $399,000+22.8%$247/sqft |
Source: | ||
| 6/4/2020 | Sold | $325,000-0.9%$201/sqft |
Source: Public Record Report a problem | ||
| 3/17/2020 | Pending sale | $327,900$203/sqft |
Source: Cummings & Co. Realtors #MDBC487280 Report a problem | ||
Public tax history
| Year | Property taxes | Tax assessment |
|---|---|---|
| 2025 | $4,945 +24.3% | $348,600 +6.2% |
| 2024 | $3,978 +6.6% | $328,233 +6.6% |
| 2023 | $3,731 +7.1% | $307,867 +7.1% |
Find assessor info on the county website
Neighborhood: Rodgers Forge
Nearby schools
GreatSchools rating
- 10/10Rodgers Forge Elementary SchoolGrades: K-5Distance: 0.3 mi
- 6/10Dumbarton Middle SchoolGrades: 6-8Distance: 0.1 mi
- 9/10Towson High Law & Public PolicyGrades: 9-12Distance: 0.9 mi
Schools provided by the listing agent
- District: Baltimore County Public Schools
Source: Bright MLS. This data may not be complete. We recommend contacting the local school district to confirm school assignments for this home.
Get pre-qualified for a loan
At Zillow Home Loans, we can pre-qualify you in as little as 5 minutes with no impact to your credit score.An equal housing lender. NMLS #10287.


