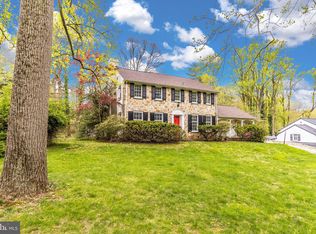Sold for $725,000
$725,000
418 Devon State Rd, Devon, PA 19333
4beds
2,859sqft
Single Family Residence
Built in 1950
0.47 Acres Lot
$757,300 Zestimate®
$254/sqft
$3,911 Estimated rent
Home value
$757,300
$704,000 - $810,000
$3,911/mo
Zestimate® history
Loading...
Owner options
Explore your selling options
What's special
Welcome home to this charming colonial, perfectly situated just a short drive from the Devon Train Station, the breathtaking Jenkins Arboretum, and located in the desirable Tredyffrin-Easttown School District. This home is filled with unique character and offers generous space throughout. The first floor features a convenient powder room and an abundance of built-ins throughout. The kitchen includes a notable pantry and the convenience of a washer and dryer on the first floor, along with a side exterior door and access to the attached garage. The living room, complete with a wood-burning fireplace, is separated from the foyer by elegant French doors. Adjacent to the living room is the formal dining room. A small step down from the dining room leads to the expansive, bright family room. This light-filled space boasts a wood-burning stove, a wet bar, skylights, and three fabulous French doors that showcase the natural beauty of the yard. Upstairs, the primary bedroom offers an ensuite bathroom. There are three additional bedrooms and a full hall bath. The partially finished basement is sparkling clean and provides versatile spaces including an office, a woodworking area, a walkout basement, and a utility room. Outside, the entirely fenced side and back yards offer peace and privacy. The property includes attached outer sheds, raised vegetable gardens, and an enchanting wooded area, making it a perfect retreat for nature lovers. Exterior camera on premise.
Zillow last checked: 8 hours ago
Listing updated: September 23, 2024 at 05:39am
Listed by:
William Holder 484-744-4053,
RE/MAX Classic,
Listing Team: The William Holder Realty Team, Co-Listing Agent: Kimberly A Armstrong 610-739-2975,
RE/MAX Classic
Bought with:
Carissa Driscoll, RSR002934
Redfin Corporation
Source: Bright MLS,MLS#: PACT2069628
Facts & features
Interior
Bedrooms & bathrooms
- Bedrooms: 4
- Bathrooms: 3
- Full bathrooms: 2
- 1/2 bathrooms: 1
- Main level bathrooms: 1
Basement
- Area: 329
Heating
- Forced Air, Oil
Cooling
- Central Air, Electric
Appliances
- Included: Electric Water Heater
- Laundry: Main Level
Features
- Attic, Built-in Features, Dining Area, Ceiling Fan(s), Formal/Separate Dining Room, Bathroom - Tub Shower, Wainscotting, Bar, Pantry, Plaster Walls
- Flooring: Concrete, Ceramic Tile, Hardwood, Other
- Doors: French Doors
- Windows: Skylight(s)
- Basement: Partially Finished,Exterior Entry,Walk-Out Access,Heated,Sump Pump,Windows,Workshop
- Number of fireplaces: 2
- Fireplace features: Electric, Wood Burning, Wood Burning Stove
Interior area
- Total structure area: 2,859
- Total interior livable area: 2,859 sqft
- Finished area above ground: 2,530
- Finished area below ground: 329
Property
Parking
- Total spaces: 5
- Parking features: Built In, Asphalt, Private, Attached, Driveway
- Attached garage spaces: 1
- Uncovered spaces: 4
Accessibility
- Accessibility features: None
Features
- Levels: Three
- Stories: 3
- Patio & porch: Patio
- Exterior features: Stone Retaining Walls
- Pool features: None
- Fencing: Privacy,Wood,Other
- Has view: Yes
- View description: Trees/Woods
Lot
- Size: 0.47 Acres
- Features: Backs to Trees, Rear Yard, SideYard(s), Wooded
Details
- Additional structures: Above Grade, Below Grade, Outbuilding
- Parcel number: 5502D0008
- Zoning: RES
- Special conditions: Standard
Construction
Type & style
- Home type: SingleFamily
- Architectural style: Colonial
- Property subtype: Single Family Residence
Materials
- Stucco, Wood Siding
- Foundation: Concrete Perimeter
- Roof: Architectural Shingle
Condition
- Very Good,Good
- New construction: No
- Year built: 1950
Utilities & green energy
- Electric: 200+ Amp Service
- Sewer: Public Sewer
- Water: Public
- Utilities for property: Electricity Available, Propane
Community & neighborhood
Location
- Region: Devon
- Subdivision: None Available
- Municipality: EASTTOWN TWP
Other
Other facts
- Listing agreement: Exclusive Right To Sell
- Listing terms: Cash,Conventional
- Ownership: Fee Simple
- Road surface type: Black Top
Price history
| Date | Event | Price |
|---|---|---|
| 9/23/2024 | Sold | $725,000-3.3%$254/sqft |
Source: | ||
| 8/26/2024 | Pending sale | $750,000$262/sqft |
Source: | ||
| 8/4/2024 | Price change | $750,000-6.2%$262/sqft |
Source: | ||
| 7/8/2024 | Listed for sale | $799,900+214.9%$280/sqft |
Source: | ||
| 3/27/1998 | Sold | $254,000$89/sqft |
Source: Public Record Report a problem | ||
Public tax history
| Year | Property taxes | Tax assessment |
|---|---|---|
| 2025 | $8,118 +0.1% | $208,670 |
| 2024 | $8,113 +8.7% | $208,670 |
| 2023 | $7,466 +3.2% | $208,670 |
Find assessor info on the county website
Neighborhood: 19333
Nearby schools
GreatSchools rating
- 8/10Tredyffrin-Easttown Middle SchoolGrades: 5-8Distance: 1.1 mi
- 9/10Conestoga Senior High SchoolGrades: 9-12Distance: 1.3 mi
- 9/10Hillside El SchoolGrades: K-4Distance: 1.4 mi
Schools provided by the listing agent
- District: Tredyffrin-easttown
Source: Bright MLS. This data may not be complete. We recommend contacting the local school district to confirm school assignments for this home.
Get a cash offer in 3 minutes
Find out how much your home could sell for in as little as 3 minutes with a no-obligation cash offer.
Estimated market value$757,300
Get a cash offer in 3 minutes
Find out how much your home could sell for in as little as 3 minutes with a no-obligation cash offer.
Estimated market value
$757,300
