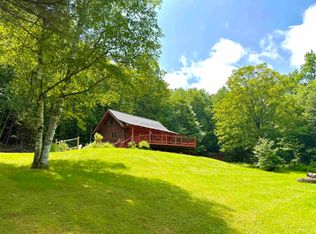Closed
Listed by:
Thaddeus J Abare,
Barrett and Valley Associates Inc. 802-875-2323
Bought with: Barrett and Valley Associates Inc.
$500,000
418 Davidson Hill Road, Chester, VT 05143
2beds
1,458sqft
Single Family Residence
Built in 2000
11.9 Acres Lot
$534,100 Zestimate®
$343/sqft
$2,884 Estimated rent
Home value
$534,100
$491,000 - $582,000
$2,884/mo
Zestimate® history
Loading...
Owner options
Explore your selling options
What's special
This beautiful log home is perched upon a hill providing great views and an on top of the world feeling. The long range views can be appreciated outside on the wrap around deck or inside through the large windows in the living space. This property features a wonderfully sculpted eye catching stone fireplace that is sure to set the mood on a snowy evening or late summer night. The property also features a pine board interior with the classic Vermont log cabin look and feel as well as a wood stove to add to the ambiance. The primary bedroom features a large walk in closet with a 3/4 bathroom attached as well as a balcony overlooking the back woods. All this plus a garage in the basement to fit all of your winter or summer toys and, it's also only about 20 minutes to Okemo Resort, 30 minutes to Magic Mountain Resort and 18 minutes to the Weathersfield hiking trail on Ascutney Mountain.
Zillow last checked: 8 hours ago
Listing updated: December 11, 2023 at 10:34am
Listed by:
Thaddeus J Abare,
Barrett and Valley Associates Inc. 802-875-2323
Bought with:
Thaddeus J Abare
Barrett and Valley Associates Inc.
Source: PrimeMLS,MLS#: 4964887
Facts & features
Interior
Bedrooms & bathrooms
- Bedrooms: 2
- Bathrooms: 2
- Full bathrooms: 1
- 3/4 bathrooms: 1
Heating
- Propane, Wood, Forced Air, Wood Stove
Cooling
- None
Appliances
- Included: Dryer, Gas Range, Refrigerator, Washer, Electric Stove, Gas Water Heater, Owned Water Heater
- Laundry: In Basement
Features
- Cathedral Ceiling(s), Ceiling Fan(s), Dining Area, Primary BR w/ BA, Indoor Storage, Vaulted Ceiling(s)
- Flooring: Softwood, Tile, Vinyl, Wood
- Windows: Skylight(s), Double Pane Windows
- Basement: Concrete,Concrete Floor,Full,Other,Storage Space,Walkout,Interior Access,Exterior Entry,Basement Stairs,Walk-Out Access
- Has fireplace: Yes
- Fireplace features: Wood Burning
Interior area
- Total structure area: 2,446
- Total interior livable area: 1,458 sqft
- Finished area above ground: 1,458
- Finished area below ground: 0
Property
Parking
- Total spaces: 1
- Parking features: Gravel, Direct Entry, Other, Underground
- Garage spaces: 1
Features
- Levels: One and One Half
- Stories: 1
- Patio & porch: Porch, Covered Porch
- Exterior features: Balcony, Garden, Other, Storage
- Has view: Yes
- View description: Mountain(s)
- Frontage length: Road frontage: 305
Lot
- Size: 11.90 Acres
- Features: Country Setting, Other, Views, Walking Trails, Wooded
Details
- Additional structures: Outbuilding
- Parcel number: 14404510526
- Zoning description: Residential
- Other equipment: Other
Construction
Type & style
- Home type: SingleFamily
- Architectural style: Cape
- Property subtype: Single Family Residence
Materials
- Log Home, Timber Frame, Wood Frame, Log Exterior
- Foundation: Concrete
- Roof: Asphalt Shingle
Condition
- New construction: No
- Year built: 2000
Utilities & green energy
- Electric: Circuit Breakers
- Sewer: Private Sewer
- Utilities for property: Cable Available, Gas On-Site, Other
Community & neighborhood
Security
- Security features: Carbon Monoxide Detector(s), Smoke Detector(s)
Location
- Region: Chester
Other
Other facts
- Road surface type: Dirt
Price history
| Date | Event | Price |
|---|---|---|
| 12/8/2023 | Sold | $500,000-8.9%$343/sqft |
Source: | ||
| 8/24/2023 | Price change | $549,000-8.3%$377/sqft |
Source: | ||
| 8/9/2023 | Listed for sale | $599,000+3137.8%$411/sqft |
Source: | ||
| 8/13/1999 | Sold | $18,500$13/sqft |
Source: Public Record Report a problem | ||
Public tax history
| Year | Property taxes | Tax assessment |
|---|---|---|
| 2024 | -- | $274,200 |
| 2023 | -- | $274,200 |
| 2022 | -- | $274,200 |
Find assessor info on the county website
Neighborhood: 05143
Nearby schools
GreatSchools rating
- 5/10Chester-Andover Usd #29Grades: PK-6Distance: 5 mi
- 7/10Green Mountain Uhsd #35Grades: 7-12Distance: 5.5 mi
Get pre-qualified for a loan
At Zillow Home Loans, we can pre-qualify you in as little as 5 minutes with no impact to your credit score.An equal housing lender. NMLS #10287.
