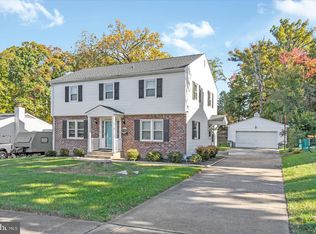***Open House, 7/5/2015, 2-6pm*** 418 Crosby is a perfectly expanded split foyer home that contains the kitchen of your dreams and a master suite you won't want to leave. The property is half an acre with a large fenced in backyard. As you walk up to the first floor you will immediately see through the kitchen and breakfast room's bay window out to the wooded back yard. The Kitchen has solid wood cabinets through to the ceiling. All of the appliances have been upgraded with high end stainless steel. Their is a full size breakfast room that fits a table for 6 and includes 2 pantries. The recently re-finished deck is just off of the kitchen and breakfast room The hard wood floors are original to the house and were just refinished throughout. The main living area upstairs consists of a large dining room and family room. Down the hall are 3 bedrooms and 2 bathrooms, including the Master Suite. Both bedrooms have great closet space and ceiling fans. The master suite will be your getaway. As you enter the room the view through the wall sized window to the wooded backyard is refreshing and relaxing. You'll pass a walk-in closet on your left (2 more closets in the room) before entering an oversized master bedroom. The en-suite bathroom is on your left and includes double sinks on a triple vanity. As you head downstairs from the foyer you'll see a full bathroom in front of you. Turn right and you'll find a large office and living room, complete with wood flooring, recessed lights, and ceiling fans. The 4th bedroom is downstairs as well, has new carpeting, and is very large. The back basements includes the laundry room, work room, mud room, and finished rec room. The rec room is currently functioning as a gym, but has been a bedroom in the past as well. The house includes Anderson Windows throughout, and high quality ceiling fans in almost every room. All has been painted in the past year or so. Their is a pull down ladder for easy access to attic storage in the hallway upstairs. Another crawl space for storage exists under the stairway downstairs. You will never cry for more storage, closet, or cabinet space again!
This property is off market, which means it's not currently listed for sale or rent on Zillow. This may be different from what's available on other websites or public sources.

