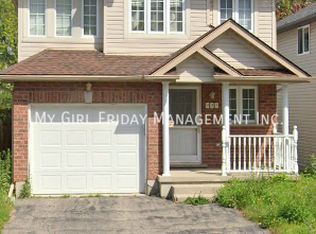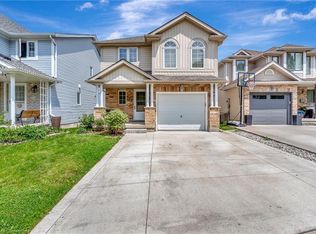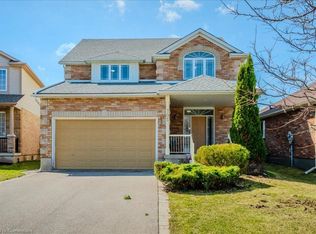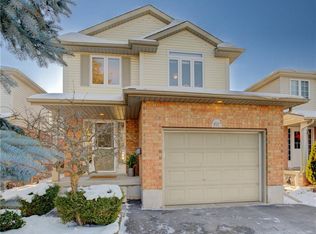Sold for $1,605,000
C$1,605,000
418 Country Squire Rd, Woolwich, ON N2J 4G8
6beds
2,330sqft
Single Family Residence, Residential
Built in 1984
1 Acres Lot
$-- Zestimate®
C$689/sqft
C$3,218 Estimated rent
Home value
Not available
Estimated sales range
Not available
$3,218/mo
Loading...
Owner options
Explore your selling options
What's special
Imagine this incredible view 365 days a year! Daily sunsets! Situated on a rare 1-acre lot, this custom-built bungalow backs onto a horseback riding farm and is tucked away in a very quiet, yet convenient, North West Waterloo location. The views throughout this expansive bungalow are truly breathtaking, offering a picturesque display of horses, deer, and an array of birdlife. Every detail was carefully considered by these original owners during their build. Upon entering, you are welcomed into a spacious living room with vaulted ceilings and stunning views, seamlessly connecting to the formal dining room. Just a few steps away, the large kitchen awaits, offering multiple pantries, second dining area, convenient laundry room, powder room, and access to the double-car garage. Adjacent to the kitchen is an incredible family room featuring raised ceilings, cozy wood-burning fireplace, and direct access to the oversized deck. On the opposite side of the main floor lies the primary suite, complete with a full ensuite, heated bathroom floors, and walk-in closet. Two additional bedrooms and a shared full bathroom complete the main floor. The walk-out basement is brimming with potential! Featuring a spacious recreation room, two generously sized bedrooms with full-height windows (stunning views) and walk-in closets, warm storage, cold storage, large workshop, and a versatile office space that could serve as a third bedroom or be transformed into a full kitchen (rough-ins are in place). Out back you will find garden beds, a shed and lush, mature landscaping. With over 400 feet of depth, the possibilities for transforming this backyard oasis into your personal oasis are endless. And with only a handful of neighbours and an abundance of surrounding green space including the Walter Bean Grand River Trail, Conestogo Horseback Riding Adventures, RIM Park, and more. This property offers a rare combination of privacy and natural beauty, conveniently located within the city limits.
Zillow last checked: 8 hours ago
Listing updated: August 28, 2025 at 09:21pm
Listed by:
Matt Campbell, Salesperson,
Royal LePage Wolle Realty
Source: ITSO,MLS®#: 40716219Originating MLS®#: Cornerstone Association of REALTORS®
Facts & features
Interior
Bedrooms & bathrooms
- Bedrooms: 6
- Bathrooms: 4
- Full bathrooms: 3
- 1/2 bathrooms: 1
- Main level bathrooms: 3
- Main level bedrooms: 3
Other
- Level: Main
Bedroom
- Level: Main
Bedroom
- Level: Main
Bedroom
- Level: Basement
Bedroom
- Level: Basement
Bedroom
- Level: Basement
Bathroom
- Features: 3-Piece
- Level: Main
Bathroom
- Features: 2-Piece
- Level: Main
Bathroom
- Features: 3-Piece
- Level: Basement
Other
- Features: 4-Piece
- Level: Main
Dining room
- Level: Main
Family room
- Level: Main
Kitchen
- Level: Main
Other
- Level: Main
Living room
- Level: Main
Recreation room
- Level: Basement
Workshop
- Level: Basement
Heating
- Forced Air, Natural Gas
Cooling
- Central Air
Appliances
- Included: Water Heater Owned, Water Purifier, Dishwasher, Dryer, Stove, Washer
Features
- Windows: Window Coverings
- Basement: Full,Finished
- Number of fireplaces: 2
- Fireplace features: Wood Burning Stove
Interior area
- Total structure area: 4,462
- Total interior livable area: 2,330 sqft
- Finished area above ground: 2,330
- Finished area below ground: 2,132
Property
Parking
- Total spaces: 8
- Parking features: Attached Garage, Private Drive Double Wide
- Attached garage spaces: 2
- Uncovered spaces: 6
Features
- Has view: Yes
- View description: Pasture
- Frontage type: East
- Frontage length: 105.66
Lot
- Size: 1.00 Acres
- Dimensions: 105.66 x 413.12
- Features: Urban, Ample Parking, Greenbelt, Landscaped, Library, Park, Playground Nearby, Quiet Area, Rec./Community Centre, Shopping Nearby
Details
- Parcel number: 227050101
- Zoning: A
Construction
Type & style
- Home type: SingleFamily
- Architectural style: Bungalow
- Property subtype: Single Family Residence, Residential
Materials
- Brick
- Foundation: Concrete Perimeter
- Roof: Asphalt
Condition
- 31-50 Years
- New construction: No
- Year built: 1984
Utilities & green energy
- Sewer: Septic Tank
- Water: Drilled Well
- Utilities for property: Natural Gas Connected
Community & neighborhood
Location
- Region: Woolwich
Price history
| Date | Event | Price |
|---|---|---|
| 8/29/2025 | Sold | C$1,605,000C$689/sqft |
Source: ITSO #40716219 Report a problem | ||
Public tax history
Tax history is unavailable.
Neighborhood: N2J
Nearby schools
GreatSchools rating
No schools nearby
We couldn't find any schools near this home.



