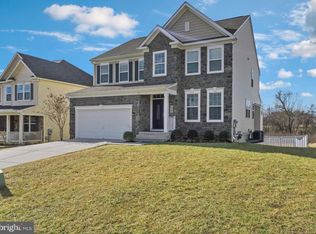Sold for $917,000 on 03/19/25
$917,000
418 Cloverly Forest Dr, Silver Spring, MD 20905
5beds
3,726sqft
Single Family Residence
Built in 2015
0.29 Acres Lot
$909,300 Zestimate®
$246/sqft
$4,718 Estimated rent
Home value
$909,300
$827,000 - $991,000
$4,718/mo
Zestimate® history
Loading...
Owner options
Explore your selling options
What's special
***DUE TO THE HOLIDAY, WE ARE EXTENDING THE OFFER SUBMISSION DEADLINE TO THIS EVENING AT 5 PM. 2/17*** Step into your dream home! This stunning home offers a charming front porch, perfect for sipping your morning coffee. Inside, you’ll be greeted by beautiful wood flooring and an open-concept kitchen flooded with natural light. The spacious kitchen island is ideal for casual meals or study sessions, while the stainless steel appliances, double oven, and gas range with outside venting make cooking a breeze. The dining area, surrounded by windows, opens to your private fenced backyard. Once you step outside into your backyard oasis, you will be greeted with a peaceful retreat that backs up to a serene forest preserve. With a spacious patio for grilling and gathering, surrounded by lush greenery, this is your perfect space to relax or entertain guests. Plus, the home is next to only one other house, as the adjoining lot is designed to stay open, offering extra privacy. Upstairs, the spacious bedrooms await. The primary suite complete with a soaking tub and double vanity provide the ultimate retreat. The home features 9-foot ceilings on the main level and in the basement, adding to the spacious feel. Plus, an active radon system is built into the home for peace of mind. Looking for more space? The walkout basement is a blank canvas, ready for you to customize. The newly added double spring garage door (2023) adds modern curb appeal, completing the package. Don’t miss out—this dream home won’t last long.
Zillow last checked: 8 hours ago
Listing updated: March 20, 2025 at 02:30am
Listed by:
Delilah Dane 301-717-7755,
Redfin Corp
Bought with:
Debbie Hsu, 598487
RE/MAX Town Center
Source: Bright MLS,MLS#: MDMC2164240
Facts & features
Interior
Bedrooms & bathrooms
- Bedrooms: 5
- Bathrooms: 4
- Full bathrooms: 3
- 1/2 bathrooms: 1
- Main level bathrooms: 1
Basement
- Area: 1367
Heating
- Programmable Thermostat, Natural Gas
Cooling
- Central Air, Natural Gas
Appliances
- Included: Gas Water Heater
Features
- Basement: Partial
- Number of fireplaces: 1
Interior area
- Total structure area: 4,093
- Total interior livable area: 3,726 sqft
- Finished area above ground: 2,726
- Finished area below ground: 1,000
Property
Parking
- Parking features: On Street, Driveway
- Has uncovered spaces: Yes
Accessibility
- Accessibility features: None
Features
- Levels: Three
- Stories: 3
- Pool features: None
Lot
- Size: 0.29 Acres
Details
- Additional structures: Above Grade, Below Grade
- Parcel number: 160503749815
- Zoning: RE1
- Special conditions: Standard
Construction
Type & style
- Home type: SingleFamily
- Architectural style: Other
- Property subtype: Single Family Residence
Materials
- Other
- Foundation: Other
Condition
- New construction: No
- Year built: 2015
Utilities & green energy
- Sewer: Public Sewer
- Water: Public
Community & neighborhood
Location
- Region: Silver Spring
- Subdivision: Cloverly Forest
HOA & financial
HOA
- Has HOA: Yes
- HOA fee: $235 quarterly
- Association name: CHAMBERS MANAGEMENT
Other
Other facts
- Listing agreement: Exclusive Right To Sell
- Ownership: Fee Simple
Price history
| Date | Event | Price |
|---|---|---|
| 3/19/2025 | Sold | $917,000+4.2%$246/sqft |
Source: | ||
| 2/20/2025 | Pending sale | $879,900$236/sqft |
Source: | ||
| 2/13/2025 | Listed for sale | $879,900+34.9%$236/sqft |
Source: | ||
| 4/7/2016 | Sold | $652,450$175/sqft |
Source: Public Record | ||
Public tax history
| Year | Property taxes | Tax assessment |
|---|---|---|
| 2025 | $8,939 +13.4% | $729,033 +6.4% |
| 2024 | $7,886 +6.8% | $685,067 +6.9% |
| 2023 | $7,387 +5.4% | $641,100 +1% |
Find assessor info on the county website
Neighborhood: 20905
Nearby schools
GreatSchools rating
- 5/10Cloverly Elementary SchoolGrades: PK-5Distance: 0.3 mi
- 5/10Briggs Chaney Middle SchoolGrades: 6-8Distance: 1 mi
- 5/10Paint Branch High SchoolGrades: 9-12Distance: 2.6 mi
Schools provided by the listing agent
- District: Montgomery County Public Schools
Source: Bright MLS. This data may not be complete. We recommend contacting the local school district to confirm school assignments for this home.

Get pre-qualified for a loan
At Zillow Home Loans, we can pre-qualify you in as little as 5 minutes with no impact to your credit score.An equal housing lender. NMLS #10287.
Sell for more on Zillow
Get a free Zillow Showcase℠ listing and you could sell for .
$909,300
2% more+ $18,186
With Zillow Showcase(estimated)
$927,486