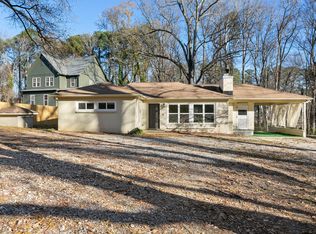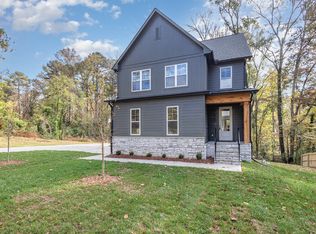Sold for $425,000 on 11/01/24
$425,000
418 Clayton Rd, Durham, NC 27703
4beds
1,838sqft
Single Family Residence, Residential
Built in 2024
9,147.6 Square Feet Lot
$408,200 Zestimate®
$231/sqft
$2,219 Estimated rent
Home value
$408,200
$380,000 - $441,000
$2,219/mo
Zestimate® history
Loading...
Owner options
Explore your selling options
What's special
Come check out this beautiful modern farmhouse home with a big fenced in yard and large covered rear deck. You'll love the open living, dining, kitchen area to host as your walk out to your covered porch that has pre-installed gas and electric for heaters. The covered porch is also prewired for a fan! Upstairs you'll find a well appointed Owners Suite and large secondary bathroom for the 3 remaining bedrooms. Gorgeous interior finishes included! Interior photos are of previously built home.
Zillow last checked: 8 hours ago
Listing updated: October 28, 2025 at 12:28am
Listed by:
Uriah Dortch 919-757-9447,
Realty Raleigh
Bought with:
Sudhir Talwar, 332641
Navigate Realty
Source: Doorify MLS,MLS#: 10043745
Facts & features
Interior
Bedrooms & bathrooms
- Bedrooms: 4
- Bathrooms: 3
- Full bathrooms: 2
- 1/2 bathrooms: 1
Heating
- Forced Air
Cooling
- Central Air
Appliances
- Included: Dishwasher, Free-Standing Gas Range, Microwave, Tankless Water Heater
- Laundry: Laundry Room, Upper Level
Features
- Kitchen Island, Quartz Counters, Vaulted Ceiling(s)
- Flooring: Carpet, Ceramic Tile, Vinyl
- Number of fireplaces: 1
- Common walls with other units/homes: No Common Walls
Interior area
- Total structure area: 1,838
- Total interior livable area: 1,838 sqft
- Finished area above ground: 1,838
- Finished area below ground: 0
Property
Parking
- Total spaces: 5
- Parking features: Concrete, Garage, Garage Faces Front
- Attached garage spaces: 2
- Uncovered spaces: 3
Features
- Levels: Bi-Level
- Patio & porch: Covered, Deck
- Exterior features: Fenced Yard, Private Yard
- Pool features: None
- Spa features: None
- Fencing: Back Yard
- Has view: Yes
Lot
- Size: 9,147 sqft
- Features: Cleared, Few Trees
Details
- Additional structures: None
- Parcel number: 0841957395
- Special conditions: Seller Licensed Real Estate Professional
Construction
Type & style
- Home type: SingleFamily
- Architectural style: Craftsman, Traditional
- Property subtype: Single Family Residence, Residential
Materials
- Batts Insulation, Blown-In Insulation, Board & Batten Siding, Concrete, Fiber Cement, HardiPlank Type, Lap Siding, Low VOC Insulation, Stone Veneer
- Foundation: Concrete, Block
- Roof: Shingle
Condition
- New construction: Yes
- Year built: 2024
- Major remodel year: 2024
Details
- Builder name: Hoeken Design Build
Utilities & green energy
- Sewer: Public Sewer
- Water: Public
- Utilities for property: Cable Available, Electricity Connected, Natural Gas Connected, Sewer Connected, Water Connected, Underground Utilities
Community & neighborhood
Community
- Community features: Suburban
Location
- Region: Durham
- Subdivision: Not in a Subdivision
Other
Other facts
- Road surface type: Asphalt
Price history
| Date | Event | Price |
|---|---|---|
| 11/1/2024 | Sold | $425,000$231/sqft |
Source: | ||
| 9/30/2024 | Pending sale | $425,000$231/sqft |
Source: | ||
| 8/23/2024 | Listed for sale | $425,000+900%$231/sqft |
Source: | ||
| 7/14/2023 | Sold | $42,500$23/sqft |
Source: Public Record Report a problem | ||
Public tax history
| Year | Property taxes | Tax assessment |
|---|---|---|
| 2025 | $4,405 +1059.9% | $444,346 +1532.1% |
| 2024 | $380 +11.2% | $27,225 -28.5% |
| 2023 | $342 +2.3% | $38,070 |
Find assessor info on the county website
Neighborhood: 27703
Nearby schools
GreatSchools rating
- 6/10Oak Grove ElementaryGrades: PK-5Distance: 1 mi
- 5/10Neal MiddleGrades: 6-8Distance: 2.9 mi
- 1/10Southern School of Energy and SustainabilityGrades: 9-12Distance: 0.7 mi
Schools provided by the listing agent
- Elementary: Durham - Oakgrove
- Middle: Durham - Neal
- High: Durham - Southern
Source: Doorify MLS. This data may not be complete. We recommend contacting the local school district to confirm school assignments for this home.
Get a cash offer in 3 minutes
Find out how much your home could sell for in as little as 3 minutes with a no-obligation cash offer.
Estimated market value
$408,200
Get a cash offer in 3 minutes
Find out how much your home could sell for in as little as 3 minutes with a no-obligation cash offer.
Estimated market value
$408,200

