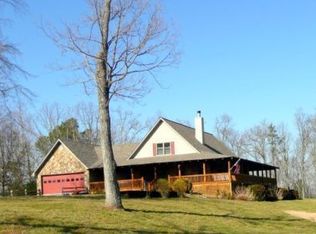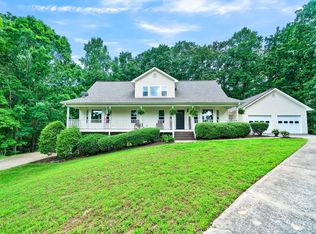Closed
$575,000
418 Chuck Rd, Talking Rock, GA 30175
6beds
3,090sqft
Single Family Residence, Cabin
Built in 2006
3.87 Acres Lot
$576,900 Zestimate®
$186/sqft
$2,926 Estimated rent
Home value
$576,900
$462,000 - $721,000
$2,926/mo
Zestimate® history
Loading...
Owner options
Explore your selling options
What's special
**48 HOUR KICKOUT CLAUSE** FOR CURRENT CONTRACT. Schedule a time to see this beauty!! Located in "The First Mountain City" known a Jasper, this expansive log home offers a total of 5 spacious bedrooms, 4 full-baths and a powder room on the main level, primary suite on main level with tiled bathroom featuring a large jetted tub, separate tiled shower and double vanities and double walk-in closets; country kitchen with stainless steel appliances and granite countertops, open to great room with stacked stone fireplace; upstairs offers 3 spacious bedrooms, full-bath, laundry room and open loft, downstairs comes complete with a another guest room, full-bath, recreation room, fireplace and 2-car garage....and don't forget the terrace level apartment that comes complete with a full kitchen, bathroom, living area, bedroom and separate exterior access. Sitting on almost 4 acres of beautiful hardwoods, a year-round mountain view can be opened up, great neighborhood, and easy access to Highway 515 for shopping and dining. Whether you are looking for a full-time home, part-time/vacation home or rental investment, this property has it all!
Zillow last checked: 8 hours ago
Listing updated: September 11, 2025 at 07:27am
Listed by:
Kim L Knutzen 7066134663,
Ansley RE|Christie's Int'l RE
Bought with:
Connor Cushman, 403258
eXp Realty
Source: GAMLS,MLS#: 10479236
Facts & features
Interior
Bedrooms & bathrooms
- Bedrooms: 6
- Bathrooms: 4
- Full bathrooms: 4
- Main level bathrooms: 1
- Main level bedrooms: 1
Dining room
- Features: Dining Rm/Living Rm Combo
Kitchen
- Features: Country Kitchen, Pantry, Second Kitchen, Solid Surface Counters
Heating
- Central, Heat Pump, Propane
Cooling
- Ceiling Fan(s), Central Air, Electric, Heat Pump
Appliances
- Included: Dishwasher, Dryer, Microwave, Refrigerator, Washer
- Laundry: Other, Upper Level
Features
- Bookcases, Double Vanity, High Ceilings, Master On Main Level, Other, Separate Shower, Soaking Tub, Tile Bath, Vaulted Ceiling(s), Walk-In Closet(s)
- Flooring: Carpet, Hardwood, Tile
- Basement: Finished,Full
- Number of fireplaces: 3
- Fireplace features: Basement, Family Room, Gas Log, Other
Interior area
- Total structure area: 3,090
- Total interior livable area: 3,090 sqft
- Finished area above ground: 3,090
- Finished area below ground: 0
Property
Parking
- Total spaces: 2
- Parking features: Basement, Garage
- Has attached garage: Yes
Features
- Levels: Three Or More
- Stories: 3
- Patio & porch: Deck, Patio
- Has private pool: Yes
- Pool features: Pool/Spa Combo
- Has view: Yes
- View description: Mountain(s)
Lot
- Size: 3.87 Acres
- Features: Level, Sloped
- Residential vegetation: Partially Wooded
Details
- Additional structures: Garage(s), Second Residence
- Parcel number: 033 042
Construction
Type & style
- Home type: SingleFamily
- Architectural style: Country/Rustic
- Property subtype: Single Family Residence, Cabin
Materials
- Log, Wood Siding
- Roof: Metal
Condition
- Resale
- New construction: No
- Year built: 2006
Utilities & green energy
- Sewer: Septic Tank
- Water: Public
- Utilities for property: High Speed Internet
Community & neighborhood
Community
- Community features: None
Location
- Region: Talking Rock
- Subdivision: Pete Moss Mountain Estates
HOA & financial
HOA
- Has HOA: No
- Services included: None
Other
Other facts
- Listing agreement: Exclusive Right To Sell
- Listing terms: Cash,Conventional,FHA,USDA Loan,VA Loan
Price history
| Date | Event | Price |
|---|---|---|
| 9/9/2025 | Sold | $575,000-4%$186/sqft |
Source: | ||
| 8/15/2025 | Pending sale | $599,000$194/sqft |
Source: NGBOR #413947 Report a problem | ||
| 8/4/2025 | Price change | $599,000-4.8%$194/sqft |
Source: NGBOR #413947 Report a problem | ||
| 7/30/2025 | Price change | $629,000-1.6%$204/sqft |
Source: NGBOR #413947 Report a problem | ||
| 7/30/2025 | Pending sale | $639,000$207/sqft |
Source: | ||
Public tax history
| Year | Property taxes | Tax assessment |
|---|---|---|
| 2024 | $2,497 -1.5% | $128,127 |
| 2023 | $2,536 -2.7% | $128,127 |
| 2022 | $2,606 -6.7% | $128,127 |
Find assessor info on the county website
Neighborhood: 30175
Nearby schools
GreatSchools rating
- 8/10Hill City Elementary SchoolGrades: PK-4Distance: 2.7 mi
- 3/10Pickens County Middle SchoolGrades: 7-8Distance: 8.7 mi
- 6/10Pickens County High SchoolGrades: 9-12Distance: 9.8 mi
Schools provided by the listing agent
- Elementary: Hill City
- Middle: Jasper
- High: Pickens County
Source: GAMLS. This data may not be complete. We recommend contacting the local school district to confirm school assignments for this home.
Get a cash offer in 3 minutes
Find out how much your home could sell for in as little as 3 minutes with a no-obligation cash offer.
Estimated market value$576,900
Get a cash offer in 3 minutes
Find out how much your home could sell for in as little as 3 minutes with a no-obligation cash offer.
Estimated market value
$576,900

