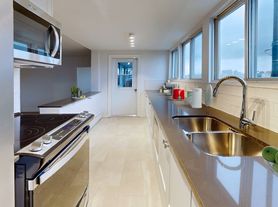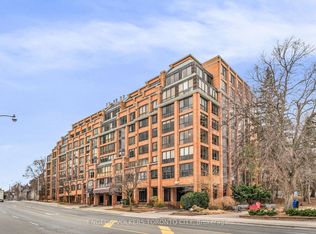Be the first to call this lovely two-level, two-bedroom apartment with approx. 1053 SF of living space. Set within a beautifully restored heritage property, this thoughtfully newly renovated suite combines timeless architecture with refined modern design.The main level features a gracious open-concept living area with soaring ceilings, rich hardwood floors, and expansive windows, a sleek gas fireplace anchors the room, adding warmth and ambience. The contemporary kitchen is appointed with porcelain flooring, stainless steel appliances, and a full complement of premium finishes.The lower level offers high ceilings, luxury vinyl plank flooring, a generous closet, and a spa-inspired bathroom. From here, step out to your private 71 SF terrace. Additional features include exclusive ensuite laundry, one-car parking, and efficient on-demand hot water. Set within a well-managed triplex on a tranquil, tree-lined street, this home is just a short stroll to Bloor Street's cafes, boutiques, and subway access. Utilities are individually metered for convenience and control.
Apartment for rent
C$3,900/mo
418 Brunswick Ave SUITE A, Toronto, ON M5R 2Z4
2beds
Price may not include required fees and charges.
Multifamily
Available now
-- Pets
Central air
Ensuite laundry
1 Carport space parking
Natural gas, forced air, fireplace
What's special
Lovely two-levelBeautifully restored heritage propertyThoughtfully newly renovated suiteSoaring ceilingsRich hardwood floorsExpansive windowsSleek gas fireplace
- 4 days |
- -- |
- -- |
Travel times
Zillow can help you save for your dream home
With a 6% savings match, a first-time homebuyer savings account is designed to help you reach your down payment goals faster.
Offer exclusive to Foyer+; Terms apply. Details on landing page.
Facts & features
Interior
Bedrooms & bathrooms
- Bedrooms: 2
- Bathrooms: 2
- Full bathrooms: 2
Heating
- Natural Gas, Forced Air, Fireplace
Cooling
- Central Air
Appliances
- Included: Dryer, Washer
- Laundry: Ensuite, In Unit, Laundry Room
Features
- Separate Heating Controls, Separate Hydro Meter
- Has basement: Yes
- Has fireplace: Yes
Property
Parking
- Total spaces: 1
- Parking features: Carport
- Has carport: Yes
- Details: Contact manager
Features
- Stories: 2
- Exterior features: Contact manager
Construction
Type & style
- Home type: MultiFamily
- Property subtype: MultiFamily
Materials
- Roof: Asphalt
Community & HOA
Location
- Region: Toronto
Financial & listing details
- Lease term: Contact For Details
Price history
Price history is unavailable.

