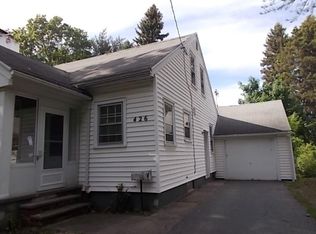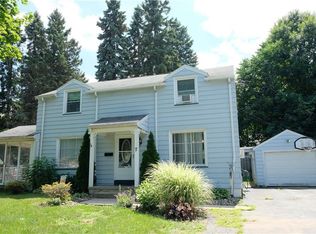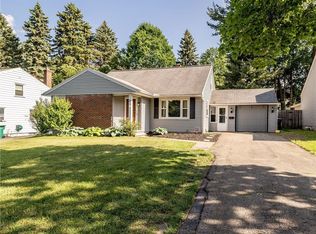Was the Model Home for The Meadowood Tract. 2.5 Attached Garage . Kitchen upgrade of new cabinets & Solid surface counter tops . Crown moldings & upgraded Trim. Above Grade compared to the neighborhood
This property is off market, which means it's not currently listed for sale or rent on Zillow. This may be different from what's available on other websites or public sources.


