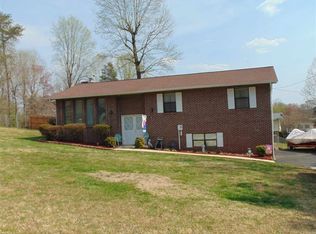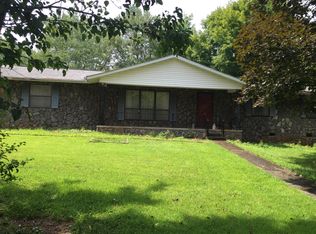This is a rare find! 4 bedroom 3 full bath home with living room, den, breakfast area, formal dining room, fireplace, nice large in-ground swimming pool and an affordable price. This home has lots of storage with a large pantry, a full wall of built in cabinets in the garage and many more closets and storage areas. Established subdivision with optional HOA dues for lake access, tennis courts, community swimming pool.Located in Midtown close to new Roane Medical, Lowes & Krogers.Close to I-40.
This property is off market, which means it's not currently listed for sale or rent on Zillow. This may be different from what's available on other websites or public sources.


