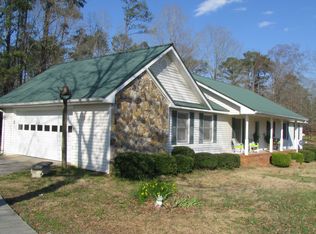Closed
$315,000
418 Bendview Rd, Griffin, GA 30223
4beds
2,336sqft
Single Family Residence
Built in 1974
0.84 Acres Lot
$318,400 Zestimate®
$135/sqft
$1,931 Estimated rent
Home value
$318,400
$248,000 - $408,000
$1,931/mo
Zestimate® history
Loading...
Owner options
Explore your selling options
What's special
Welcome to 418 Bendview - a spacious and beautifully maintained one-level 4-bedroom, 2.5-bath residence. Step inside to a foyer and a large room to suit your dining, office, or library needs. Beyond this room is a cozy family room featuring a wood burning stove adding to the warmth and charm. The well-appointed kitchen features ample cabinets and a double oven. There is a spacious eat-in layout that offers a desk area and leads into the large laundry room. This laundry room boasts cabinets, a utility sink, and a convenient half-bath perfect for guests. Down the hall you will find spacious bedrooms, two of which are connected with a bathroom. The primary offers multiple closets and two vanities with separate shower room. The two-space carport also has multiple storage closets. Enjoy the views of the pastureland without the upkeep from the back deck and fenced in backyard. Don't miss this opportunity to own a move-in ready home in a fantastic location!
Zillow last checked: 8 hours ago
Listing updated: June 25, 2025 at 07:38am
Listed by:
Jeff Raw 404-786-6635,
Keller Williams Realty,
Marissa McKee 770-542-7011,
Keller Williams Realty
Bought with:
Chloe Strunk, 408677
eXp Realty
Source: GAMLS,MLS#: 10527515
Facts & features
Interior
Bedrooms & bathrooms
- Bedrooms: 4
- Bathrooms: 3
- Full bathrooms: 2
- 1/2 bathrooms: 1
- Main level bathrooms: 2
- Main level bedrooms: 4
Dining room
- Features: Separate Room
Kitchen
- Features: Breakfast Area, Pantry
Heating
- Central
Cooling
- Central Air
Appliances
- Included: Cooktop, Double Oven, Oven, Refrigerator, Stainless Steel Appliance(s)
- Laundry: Mud Room
Features
- Master On Main Level, Other
- Flooring: Other
- Basement: None
- Number of fireplaces: 1
- Fireplace features: Family Room, Wood Burning Stove
Interior area
- Total structure area: 2,336
- Total interior livable area: 2,336 sqft
- Finished area above ground: 2,336
- Finished area below ground: 0
Property
Parking
- Total spaces: 2
- Parking features: Carport
- Has carport: Yes
Features
- Levels: One
- Stories: 1
- Patio & porch: Deck
- Fencing: Back Yard
Lot
- Size: 0.84 Acres
- Features: Level
Details
- Parcel number: 262 03012A
- Special conditions: As Is
Construction
Type & style
- Home type: SingleFamily
- Architectural style: Brick 4 Side,Ranch
- Property subtype: Single Family Residence
Materials
- Brick
- Roof: Composition
Condition
- Resale
- New construction: No
- Year built: 1974
Utilities & green energy
- Sewer: Septic Tank
- Water: Public
- Utilities for property: Electricity Available, Propane
Community & neighborhood
Community
- Community features: None
Location
- Region: Griffin
- Subdivision: None
Other
Other facts
- Listing agreement: Exclusive Right To Sell
- Listing terms: Cash,Conventional,FHA,USDA Loan,VA Loan
Price history
| Date | Event | Price |
|---|---|---|
| 6/24/2025 | Sold | $315,000$135/sqft |
Source: | ||
| 5/26/2025 | Pending sale | $315,000$135/sqft |
Source: | ||
| 5/22/2025 | Listed for sale | $315,000+80%$135/sqft |
Source: | ||
| 6/22/2007 | Sold | $175,000+2.9%$75/sqft |
Source: Public Record Report a problem | ||
| 1/25/2005 | Sold | $170,000$73/sqft |
Source: Public Record Report a problem | ||
Public tax history
| Year | Property taxes | Tax assessment |
|---|---|---|
| 2024 | $2,120 +9.4% | $75,726 +14.6% |
| 2023 | $1,938 -8.3% | $66,081 +10.3% |
| 2022 | $2,113 +11.5% | $59,928 +11.1% |
Find assessor info on the county website
Neighborhood: 30223
Nearby schools
GreatSchools rating
- 4/10Orrs Elementary SchoolGrades: PK-5Distance: 6 mi
- 4/10Carver Road Middle SchoolGrades: 6-8Distance: 8.3 mi
- 3/10Griffin High SchoolGrades: 9-12Distance: 5.9 mi
Schools provided by the listing agent
- Elementary: Orrs
- Middle: Carver Road
- High: Griffin
Source: GAMLS. This data may not be complete. We recommend contacting the local school district to confirm school assignments for this home.
Get a cash offer in 3 minutes
Find out how much your home could sell for in as little as 3 minutes with a no-obligation cash offer.
Estimated market value$318,400
Get a cash offer in 3 minutes
Find out how much your home could sell for in as little as 3 minutes with a no-obligation cash offer.
Estimated market value
$318,400
